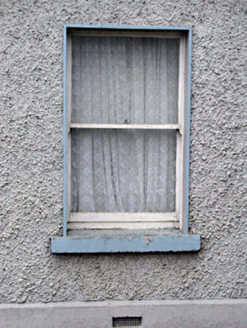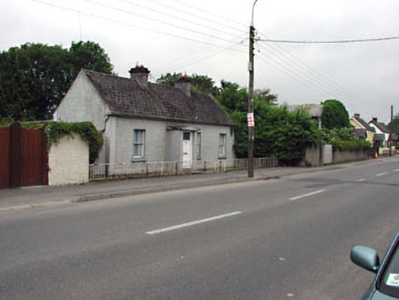Survey Data
Reg No
11802014
Rating
Regional
Categories of Special Interest
Architectural, Social
Original Use
House
In Use As
House
Date
1860 - 1900
Coordinates
288481, 239918
Date Recorded
24/06/2002
Date Updated
--/--/--
Description
Detached four-bay single-storey house, c.1880, retaining original fenestration. Reroofed and renovated, c.1950, with single-bay single-storey flat-roofed advanced porch added to front. Gable-ended roof. Replacement artificial slate, c.1950. Clay ridge tiles. Timber eaves and bargeboards. Iron rainwater goods. Flat-roof to porch. Concrete. Roughcast walls. Painted. Rendered dressings including corner piers. Square-headed openings. Stone sills. 1/1 timber sash windows. Glazed timber panelled door. Set back from road in own grounds. Section of iron railings, c.1950, to forecourt.
Appraisal
This house, which has been well-maintained to present an early aspect, is an attractive small-scale range that, being set back from the line of the road, adds incident to the streetscape of Church Street leading out of Kilcock to the north-west. The house is of social interest, alluding to the traditional vernacular cottage form and representing the type of dwelling inhabited by the majority of the population of the locality in the late nineteenth/early twentieth century. The house retains most of its original form, while the advanced porch is an attractive addition. Important early salient features include timber sash fenestration to the openings.



