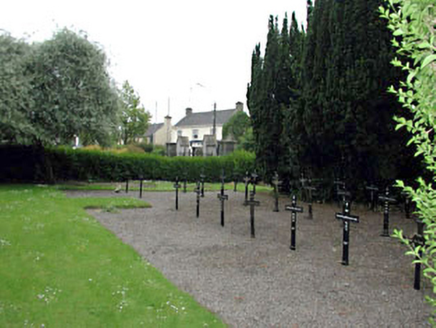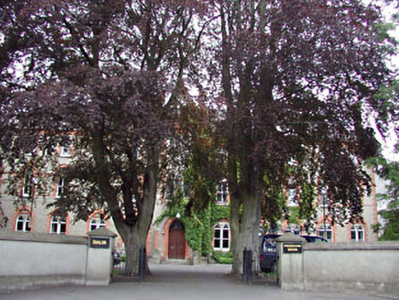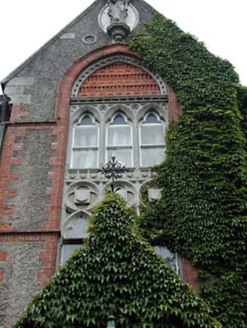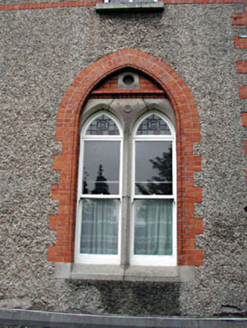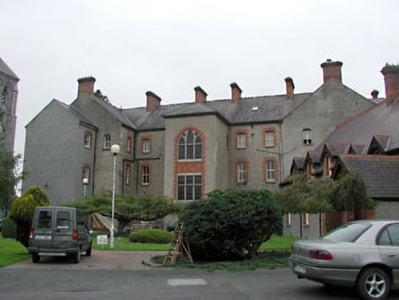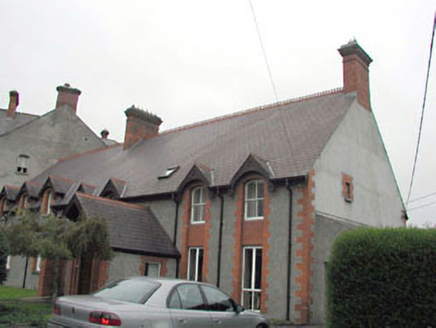Survey Data
Reg No
11802020
Rating
Regional
Categories of Special Interest
Architectural, Artistic, Social
Previous Name
Presentation Convent
Original Use
Convent/nunnery
In Use As
Convent/nunnery
Date
1860 - 1880
Coordinates
288576, 239877
Date Recorded
24/06/2002
Date Updated
--/--/--
Description
Detached eleven-bay three-storey Gothic-style convent, c.1870, on an irregular plan retaining early fenestration with single-bay full-height gabled advanced entrance bay to centre having single-bay single-storey gabled projecting porch to ground floor, single-bay three-storey return to rear to north-east and two-bay three-storey return to rear to east. Extended, c.1925, comprising single-bay three-storey lower projecting bay to return to east. Hipped roof on a U-shaped plan with slate (gabled to entrance bay and to porch; hipped to return to north-east; gable-ended to additional projecting bay to return). Decorative crested ridge tiles. Red brick chimney stacks. Cast-iron rainwater goods on eaves course. Roughcast walls. Unpainted. Red brick dressings including quoins to corners and string/sill courses to first floor. Paired lancet-arch window openings to ground floor in lancet-arch frames having chamfered sills, red brick block-and-start surrounds and pierced openings to arches. 1/1 timber sash windows with fixed-pane lancet heads. Square-headed window openings to first floor in pointed-arch frames having stone sills, red brick block-and-start surrounds, moulded archivolts and carved stone panels to heads. 2/2 timber sash windows. Shallow segmental-headed window openings to top floor and to remainder. Stone sills. Red brick surrounds with cut-stone dressings. 1/1 and 2/2 timber sash windows. Cut-stone traceried window to entrance bay and to return to north-east in lancet-arch frame. Red brick block-and-start surrounds. Red brick detailing to arch. Trefoil-headed openings to entrance bay (square-headed and pointed-arch to return). 1/1 timber sash windows to entrance bay (fixed-pane windows to return). Segmental-headed door opening in pointed-arch surround. Red brick block-and-start surround with hood moulding over. Timber panelled double doors. Overlight. Set back from road in grounds shared with Catholic church. Tarmacadam forecourt to front. Attached eight-bay single-storey range with half-dormer attic, c.1925, to north-east retaining most early fenestration with single-bay single-storey gabled projecting porch and single-bay single-storey lean-to end bay to north-east. Part refenestrated, c.1990. Gable-ended roof with slate (gablets to half-dormer attic windows; gabled to porch; lean-to to end bay). Crested red clay ridge tiles. Red brick chimney stacks. Square rooflight, c.1990. Overhanging timber eaves and bargeboards. Cast-iron rainwater goods. Roughcast walls. Unpainted. Red brick dressings including quoins to corners. Square-headed openings to ground floor with shallow segmental-headed window openings over in recessed panels having red brick block-and-start surrounds and red brick panel between openings. Replacement uPVC casement windows, c.1990, to ground floor. 2/2 timber sash windows to first floor. Nun’s burial ground to south with cast-iron grave markers, c.1870-present.
Appraisal
Shalom Presentation Convent is a fine and extensive large-scale complex that retains most of its original form and character. The convent is of considerable social interest, forming part of the ecclesiastical centre of the locality. Built in the Gothic style, the convent reflects the appearance of and complements the Catholic church located to south-east. Composed as an almost symmetrical range, the front (south-west) elevation is a highly attractive ornate design, and the juxtaposition of roughcast with red brick dressings is a rare example of polychromy in Kilcock. The convent retains most of its original features and materials, including early red brick, a slate roof with cast-iron rainwater goods and timber sash fenestration. The carved stone and red brick/terracotta detailing, most notably to the window openings, is a fine example of the high quality of stone masonry and craftsmanship practised in the locality. Set just off the side of the road, the convent is a prominent landmark on Church Street and the many chimney stacks to the ridge of the roof add incident to the skyline and identify the building in its surroundings. Located to south, the attendant nun’s burial ground is also of interest and contains simple iron grave markers in the form of Celtic Crosses, which are of some artistic interest.
