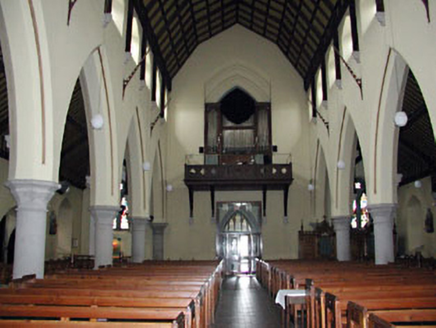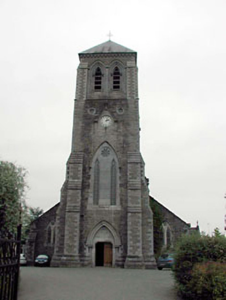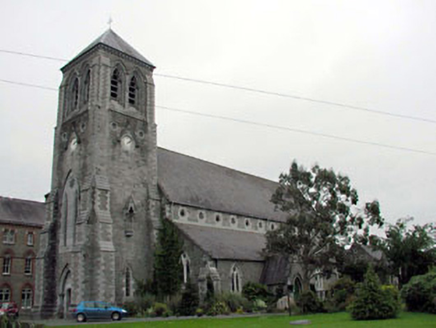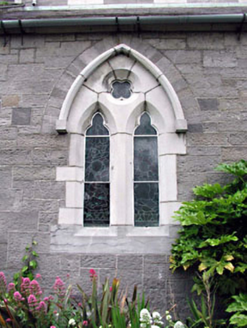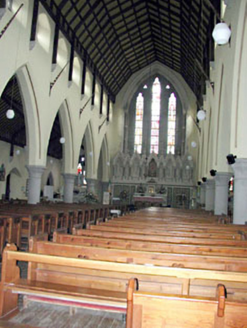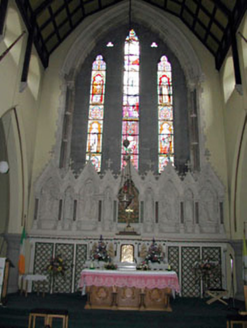Survey Data
Reg No
11802021
Rating
Regional
Categories of Special Interest
Architectural, Artistic, Social, Technical
Original Use
Church/chapel
In Use As
Church/chapel
Date
1860 - 1870
Coordinates
288612, 239843
Date Recorded
24/06/2002
Date Updated
--/--/--
Description
Detached five-bay single- and two-storey Gothic Revival Catholic church, built 1861-7, comprising five-bay double-height nave with four-bay single-storey lean-to side aisles to north-west and to south-east having single-bay single-storey gabled projecting porch to south, single-bay single-storey projecting bays to north and to south (including sacristy projection), and single-bay four-stage tower to south-west on a square plan. Gable-ended roof with slate (lean-to to side aisles with gable to porch; gable-ended to projecting bays to north and to south; pyramidal to tower). Clay ridge tiles. Cut-stone coping to gables with cross finials to apexes. Cut-stone corbelled eaves to tower. Cast-iron rainwater goods. Irregular coursed cut-limestone walls. Cut-stone dressings including clasping stepped buttresses and quoins. Cast-iron clock faces to third stage to tower with cut-stone gabled hood moulding over having cut-stone flanking medallions. Paired trefoil-headed window openings in lancet-arch frames with quatrefoils to arches. Cut-stone chamfered sills and block-and-start surrounds having hood mouldings over. Pierced trefoil windows to clere-storey with cut-stone surrounds. Tripartite trefoil-headed window to chancel (north-east) in lancet-arch frame with quatrefoils over. Cut-stone chamfered sills and block-and-start surround having hood moulding over. Fixed-pane stained glass windows to all openings. Paired lancet-arch window openings to second stage to tower in pointed-arch frame having octafoil to arch. Cut-stone chamfered sill and block-and-start surround having hood moulding over. Fixed-pane windows. Paired lancet-arch openings to top stage. Cut-stone moulded chamfered surrounds with hood mouldings over. Louvered timber panelled fittings. Square-headed door opening (pointed-arch to porch). Cut-stone shouldered surround and moulded doorcase having colonettes and hood moulding over. Tongue-and-groove timber panelled double doors. Carved stone wall memorials to porch with lancet-arch door opening to nave having block-and-start surround, glazed timber panelled double doors and decorative overlight. Full-height interior to nave open into roof. Lancet-arch arcade to side aisles on cut-granite columns. Gothic-style timber gallery to first floor to south-west on brackets. Exposed timber roof construction on cut-stone corbels. Carved timber altar furniture with decorative Gothic-style reredos to north-east. Set back from road in own grounds. Tarmacadam forecourt to front. Gateway, c.1865, to south-west comprising pair of limestone ashlar panelled piers with triangular capping having cast-iron double gates, cast-iron flanking pedestrian gates and cut-stone outer piers.
Appraisal
Saint Coca’s Catholic Church is a fine, monumental building that is of considerable social significance as the ecclesiastical centre for the Catholic population in the locality – the church, built through a system of voluntary contribution, also attests to the growing confidence of that community following Emancipation in the early nineteenth century. The church, which has a prominent impact on the streetscape, is one of the finest examples of the Gothic Revival style in the region and is a much ornamented piece. The cut-stone work to the walls is a good example of the high quality of stone masonry practised in the locality and the carved detailing, in particular, has retained a crisp intricacy, for example to the window surrounds, and so on. The church retains most of its original features and materials, both to the exterior and the interior, while the interior remains intact and does not appear to have been considerably remodelled following the Second Vatican Council - features such as the carved wall memorials and the stained glass windows are of artistic importance while the exposed timber construction to the ceiling is of some technical engineering merit. The church is a commanding landmark in the town and the tower, probably originally intended to have been finished with a spire, adds incident to the skyline whilst identifying the church in the locality.
