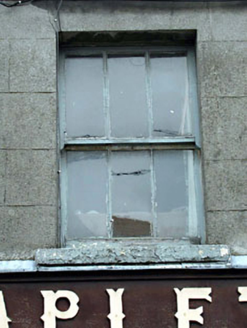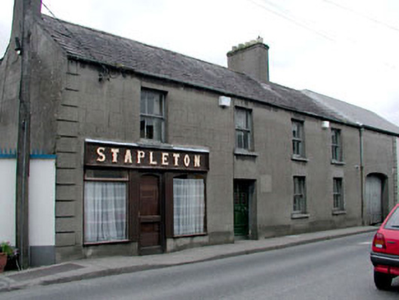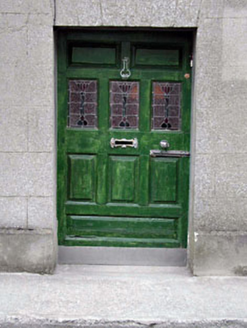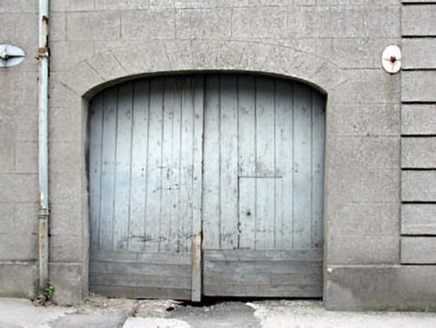Survey Data
Reg No
11802042
Rating
Regional
Categories of Special Interest
Architectural, Historical, Social
Original Use
House
Date
1810 - 1850
Coordinates
288639, 239746
Date Recorded
25/06/2002
Date Updated
--/--/--
Description
Detached five-bay two-storey house, c.1830, on an L-shaped plan retaining early fenestration with elliptical-headed integral carriageway to right ground floor and single-bay two-storey return to rear to north-east. Renovated, c.1960, with replacement timber shopfront inserted to left ground floor. Reroofed, c.1990, to right (south-east). Now disused. Gable-ended roofs with slate (replacement artificial slate, c.1990, to advanced end bay with slightly raised pitch). Clay ridge tiles (concrete to end bay). Rendered chimney stacks. Cast-iron rainwater goods. Rendered walls. Ruled and lined. Unpainted. Rendered dressings including channelled piers to corners. Iron tie plates. Square-headed openings. Stone sills. 3/3 timber sash windows with cylinder glazing. Glazed timber panelled door. Elliptical-headed integral carriageway to right ground floor. Timber boarded double doors. Openings remodelled, c.1960, to left ground floor with timber shopfront inserted having fixed-pane display window and glazed timber door with panelled fascia over. Road fronted. Concrete footpath to front.
Appraisal
This house, although now apparently disused, is a fine, balanced composition that forms an attractive feature on the streetscape of New Lane. The house is of some social and historic significance, attesting to the continued development of the historic core of Kilcock in the early nineteenth century. The house preserves most of its original form and character, and the replacement shopfront to left ground floor is an attractive addition, alluding to the true traditional Irish model. The house retains many original or early salient features including a decorative door, timber sash fenestration with cylinder glazing, and a slate roof having cast-iron rainwater goods.







