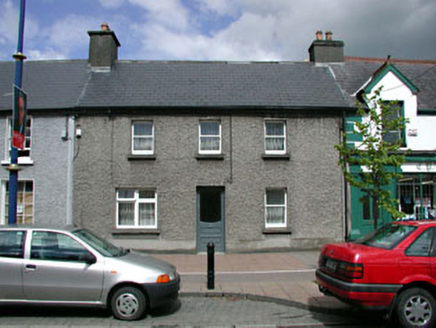Survey Data
Reg No
11803019
Rating
Regional
Categories of Special Interest
Architectural, Historical, Social
Original Use
House
In Use As
House
Date
1750 - 1800
Coordinates
293918, 237795
Date Recorded
30/04/2002
Date Updated
--/--/--
Description
Terraced three-bay two-storey house, c.1775, retaining early fenestration. Renovated, c.1900, with window opening remodelled to left ground floor to accommodate commercial use. Reroofed and refenestrated, c.1980, to left ground floor and reconverted to residential use. Gable-ended roof. Replacement fibre-cement slate, c.1980. Concrete ridge tiles. Roughcast and rendered chimney stacks (shared). Replacement aluminium rainwater goods, c.1980, on eaves course retaining early cast-iron downpipe. Roughcast walls. Unpainted. Square-headed window openings (remodelled, c.1900, to left ground floor). Rendered sills. 1/1 timber sash windows (replacement timber casement window, c.1980, to left ground floor). Replacement glazed timber panelled door, c.1980. Road fronted. Concrete flagged footpath to front.
Appraisal
This house, which dates to the earliest phase of construction on the planned Main Street, has been well-maintained to present an early aspect on to the road. Renovated in the late nineteenth/early twentieth century with an opening remodelled to ground floor to accommodate a commercial use, this alteration has become part of the historic fabric of the house and attests to the former commercialisation of the north-east end of Main Street. The house is composed of graceful proportions on a symmetrical plan (interrupted only by the remodelled opening) and conveys the aspirations to sophisticated architectural forms that were an aim of the establishment of a planned estate town. The house retains a number of important early salient features, including timber sash fenestration and the remains of cast-iron rainwater goods. The house is of particular importance for its age and contribution to the streetscape of Main Street, continuing the established streetline of the planned street, while contributing to the regular roofline of the terrace.

