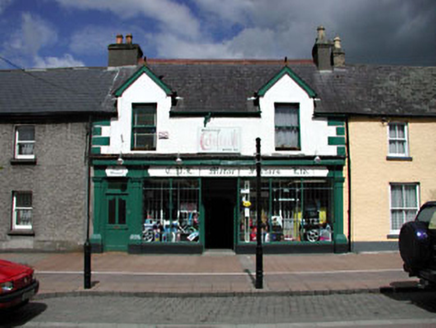Survey Data
Reg No
11803020
Rating
Regional
Categories of Special Interest
Architectural, Historical, Social
Original Use
House
In Use As
Shop/retail outlet
Date
1780 - 1800
Coordinates
293925, 237802
Date Recorded
30/04/2002
Date Updated
--/--/--
Description
Terraced three-bay single-storey house with half-dormer attic, c.1790, probably originally two-storey retaining early fenestration. Extensively renovated, c.1890, with first floor remodelled and timber shopfront inserted to ground floor. In use as offices to first floor. Gable-ended roof with slate (gabled to half-dormer attic windows). Decorative red clay ridge tiles. Rendered chimney stacks. Timber bargeboards to half-dormer attic windows with finials to apexes. Cast-iron rainwater goods on eaves course. Rendered walls. Painted. Rendered quoins. Square-headed window openings. Stone sills. Early 1/1 timber sash windows. Timber shopfront, c.1890, to ground floor with pilasters having moulded necking, fixed-pane timber display windows and glazed timber doors with overlights and timber fascia over having moulded cornice and awning box on iron brackets. Road fronted. Concrete flagged footpath to front.
Appraisal
This house, originally built in a style complementing the houses immediately to left (south-west) and to right (north-east), has been much renovated and remodelled in the late nineteenth century to produce a design typical of the Victorian period, which contrasts attractively with the Georgian restraint of the remainder of the terrace. The house retains most of its the features and materials dating to this period of renovation, including timber sash fenestration and an attractive timber shopfront of considerable ornamentation, which was designed to convey the success of the business operating within. The remodelling of the first floor to accommodate use as a half-dormer attic has had an attractive impact on the streetscape, adding visual incident to the roofline through the use of gablets. The house is also of considerable significance for continuing the established streetline of the planned street as it proceeds to meet with the entrance to the Carton estate to north-east.

