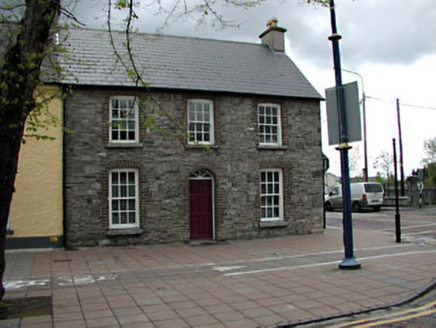Survey Data
Reg No
11803022
Rating
Regional
Categories of Special Interest
Architectural, Historical, Social
Original Use
House
In Use As
House
Date
1780 - 1800
Coordinates
293943, 237808
Date Recorded
30/04/2002
Date Updated
--/--/--
Description
End-of-terrace three-bay two-storey rubble stone house, c.1790, on a corner site on a symmetrical plan with two-bay two-storey side elevation to north-east and two-bay two-storey return to rear to north-west having segmental-headed integral carriageway to right ground floor. Extensively renovated, c.1990. Gable-ended roofs. Replacement fibre-cement slate, c.1990. Concrete ridge tiles. Rendered chimney stacks. Concrete coping to gable to return. Replacement uPVC rainwater goods, c.1990. Random rubble stone walls (probably originally rendered). Shallow segmental-headed window openings. Stone sills. Red brick block-and-start surrounds. Replacement 6/6 timber sash windows, c.1990. Replacement uPVC casement windows, c.1990, to return. Traces of former (or intended) window openings to side elevation to north-east with cut-stone voussoirs. Shallow round-headed door opening. Red brick surround. Replacement timber panelled door, c.1990, with overlight. Segmental-headed integral carriageway to return to north-west. Yellow brick dressings. Replacement glazed timber panelled door, c.1990, with timber overpanel. Road fronted on a corner site. Concrete flagged footpath to front.
Appraisal
This house, which dates to the earliest phase of construction on the planned Main Street, is an attractive middle-size house that has been extensively renovated in the late twentieth century, with replacement materials alluding to the original models. Composed of graceful proportions on a symmetrical plan the house conveys the aspirations to sophisticated architectural forms that were an aim of the establishment of a planned estate town. Probably originally rendered, the rubble stone construction is somewhat crude in appearance, suggesting that it was originally intended to be concealed, with red brick surrounds to the openings that are not quite block-and-start in form. Although a distinguishing feature on the streetscape, the continued exposure to the elements may have a negative impact on the fabric of the wall masses. The house is of importance for its age and contribution to the streetscape of Main Street, continuing the established streetline of the planned street and forming the corner leading on to Convent Lane to the north-west. The house also contributes to the regular roofline of the terrace as it proceeds to meet with the entrance to the Carton estate to north-east.

