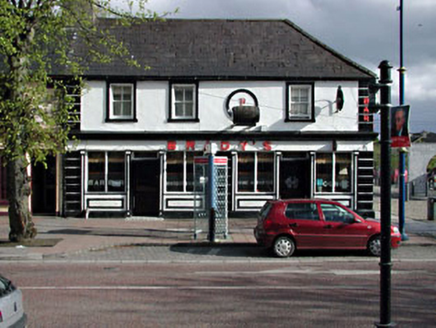Survey Data
Reg No
11803035
Rating
Regional
Categories of Special Interest
Architectural, Historical, Social
Original Use
House
In Use As
House
Date
1895 - 1900
Coordinates
293854, 237719
Date Recorded
07/02/2003
Date Updated
--/--/--
Description
End-of-terrace three-bay two-storey house, built 1896, on a corner site on an L-shaped plan retaining early aspect with render pubfront to ground floor, single-bay two-storey side elevation to south-west and two-bay two-storey return to rear to south-east. Hipped roof on an L-shaped plan with slate. Clay ridge tiles. Rendered chimney stack. Cast-iron rainwater goods on eaves course. Rendered walls. Painted. Rendered channelled piers to ends and to corner. Rendered medallion to first floor. Square-headed window openings. Stone sills. Moulded rendered surrounds. Early 2/2 timber sash windows. Render pubfront to ground floor (continuing around side elevation to south-west) with panelled pilasters, fixed-pane timber display windows in bipartite arrangement and timber panelled double doors having overlight and fascia over with moulded cornice. Road fronted on a corner site. Concrete flagged footpath to front.
Appraisal
This building, which has been well-maintained to present an early aspect on to the road, is of considerable social and historical significance, being one of the earliest surviving purpose-built commercial premises in the town, thus representing the early commercialisation of Maynooth. Composed of balanced proportions to each floor, both elevations present a graceful frontage on to the road that has been lost in many of the neighbouring buildings on Main Street. The building retains many important early or original salient features, including timber sash fenestration and materials to the roof, while the render pubfront is of particular interest, attesting to the high quality of craftsmanship traditionally practised in the locality. The building is also of importance for its impact on the streetscape of Main Street, continuing the established streetline of the planned street as it turns to meet with Court House (originally Market House) Square, while contributing to the regular roofline of the terrace.

