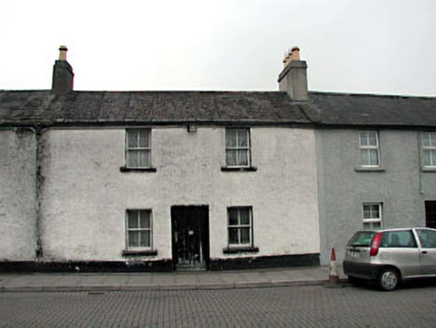Survey Data
Reg No
11803036
Rating
Regional
Categories of Special Interest
Architectural, Historical, Social
Original Use
House
In Use As
House
Date
1760 - 1800
Coordinates
293862, 237696
Date Recorded
01/05/2002
Date Updated
--/--/--
Description
Terraced three-bay two-storey house, c.1780, retaining early aspect. One of a group of three. Gable-ended roof with slate. Clay ridge tiles. Rendered chimney stacks (shared). Cast-iron rainwater goods on eaves course. Roughcast walls. Painted. Square-headed openings. Stone sills. Early 2/2 timber sash windows. Early timber boarded door. Road fronted. Concrete flagged footpath to front.
Appraisal
This house, built as one of a group of three, has been well-maintained to present an early aspect and is of considerable social and historical importance as one of the earliest remaining houses in Maynooth. The composition of the house is typical of late eighteenth-century planning with the openings grouped towards the centre of the building with substantial flanking wall masses. The house retains many important early or original salient features and materials, including a timber boarded door, timber sash fenestration, and a slate roof with cast-iron rainwater goods. The house has an attractive impact on the streetscape, framing Court House (originally Market House) Square to the north-east while continuing the established streetline and roofline of the terrace, and is of particular importance as the remaining houses in the group have been substantially renovated in the late twentieth century.

