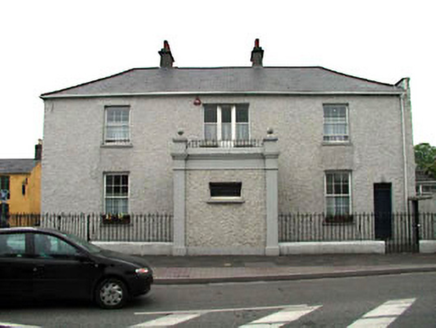Survey Data
Reg No
11803039
Rating
Regional
Categories of Special Interest
Architectural, Historical, Social
Previous Name
The Dispensary
Original Use
House
In Use As
Day centre
Date
1780 - 1785
Coordinates
293870, 237659
Date Recorded
01/05/2002
Date Updated
--/--/--
Description
Detached three-bay two-storey house, built 1781, on a corner site possibly over basement retaining early fenestration with single-bay single-storey flat-roofed projecting porch to centre. Subsequently in use as ecclesiastical residence. Reroofed, c.1990. Now in use as day care centre. Hipped roofs on a quadrangular plan. Replacement fibre-cement slate, c.1990. Concrete ridge tiles. Rendered chimney stacks. Replacement uPVC rainwater goods, c.1990. Flat-roofed to porch behind parapet wall. Materials not visible. Roughcast walls. Unpainted. Rendered dressings to porch including strips to corners, frieze, moulded cornice and blocking course to parapet wall having corner finials and sections of iron railings. Square-headed window openings (in tripartite arrangement to centre first floor over porch). Stone sills. 6/6 timber sash windows (fixed-pane timber windows to tripartite opening). Square-headed door opening. Replacement timber door, c.1990. Road fronted on a corner site. Sections of iron railings to boundary on rendered plinth. Tarmacadam and concrete brick cobbled footpath to front.
Appraisal
Lyreen (House), also known as Larine House, is a fine, substantial late eighteenth-century building that has been well-maintained and which retains most of its original form and character. The scale and fine detailing of the house suggest that is was originally built by a patron of high status in the locality and the house was at one time in use as a priest's residence. Composed on a symmetrical plan of graceful Georgian proportions centred about an attractive porch, the orientation of the building is somewhat unusual with the front (south-west) elevation facing away from the square. The house retains many important early or original features and materials, including multi-pane timber sash fenestration. The house has an important impact on the streetscape, framing Court House (originally Market House) Square to the south-east, while forming the corner on to the road leading out of the square to the south-east.

