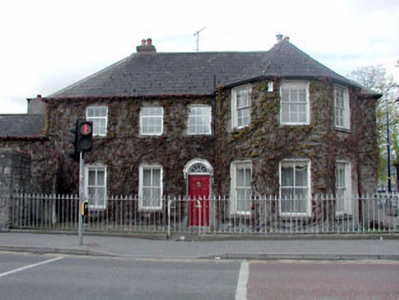Survey Data
Reg No
11803041
Rating
Regional
Categories of Special Interest
Architectural, Social
Original Use
House
In Use As
House
Date
1850 - 1890
Coordinates
293805, 237692
Date Recorded
07/02/2003
Date Updated
--/--/--
Description
Attached four-bay two-storey house, c.1870, on a corner site retaining some original fenestration with round-headed door opening to ground floor, single-bay two-storey canted end bay to right (north-west) and two-bay single-storey end bay to left (south-east). Part refenestrated, c.1990. Hipped roofs with slate (half-octagonal to canted end bay). Rolled lead ridge tiles. Red brick chimney stacks. Cast-iron rainwater goods on eaves course. Roughcast walls. Unpainted. Square-headed window openings. Stone sills. Moulded rendered surrounds to left ground floor. 2/2 timber sash windows to ground floor. 6/6 timber sash windows to first floor canted end bay. Replacement uPVC casement windows, c.1990, to part first floor. Round-headed door opening. Moulded rendered archivolt. Timber panelled door. Decorative fanlight. Set back from line of road on a corner site. Sections of iron railings to boundary. Concrete brick cobbled footpath to front.
Appraisal
This house, which has been very well maintained, is an attractive substantial house of graceful proportions dominated by the canted end bay to right (north-west), typical of the period of construction. The house retains many important early or original features and materials, including timber sash fenestration (some multi-pane), timber fittings to the door opening with fanlight, and a slate roof – the re-instatement of timber sash fenestration to the left first floor, using the extant early models as a reference point, would restore a more complete representation of the original appearance of the house. The retention of an almost-intact early external aspect suggests that the house may retain features and fittings of significance to the interior. The house is prominently sited on a corner site, fronting on to Court House (originally Market House) Square and turning to meet with Main Street to the north-west, and is distinguished on the streetscape by attractive architectural features including the canted bay and round-headed door opening.

