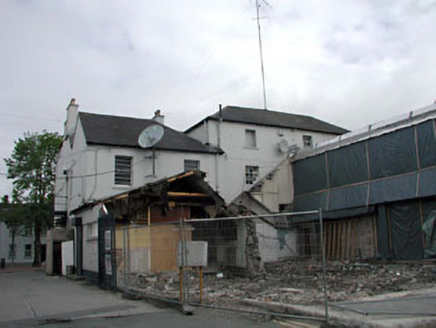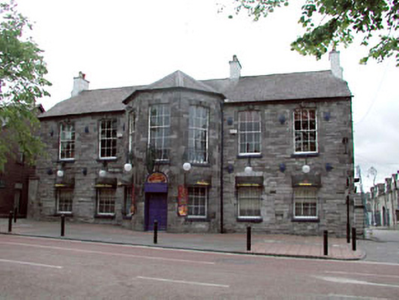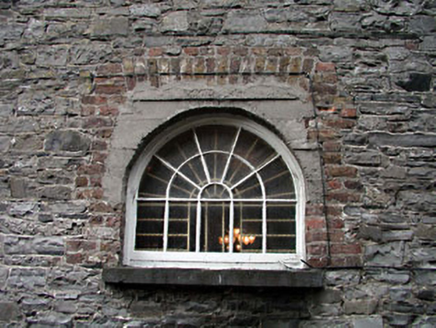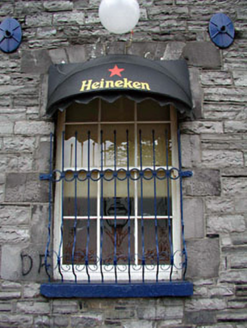Survey Data
Reg No
11803042
Rating
Regional
Categories of Special Interest
Architectural, Historical, Social
Original Use
Hotel
In Use As
Public house
Date
1775 - 1780
Coordinates
293780, 237676
Date Recorded
07/02/2003
Date Updated
--/--/--
Description
Detached five-bay two-storey former hotel, built 1777, retaining early fenestration with single-bay two-storey canted projecting entrance bay to centre, two-bay two-storey parallel return to rear (south-east) elevation forming double-pile section and three-bay two-storey parallel block to rear to east. Now in alternative commercial use. Hipped gabled roof with slate (half-octagonal to canted projecting entrance bay; hipped and gable-ended to parallel return; hipped to parallel block). Clay ridge tiles. Rendered chimney stacks. Cast-iron rainwater goods on eaves course. Irregular coursed squared limestone walls. Cast-iron tie plates. Limestone ashlar walls to canted projecting bay. Rendered walls to side (south-west) and to parallel ranges to rear (south-east). Painted. Square-headed window openings. Stone sills. Cut-stone block-and-start surrounds. 6/6 timber sash windows (6/9 timber sash windows to first floor canted projecting bay possibly in elongated openings). 1/1, 3/6 and 6/6 timber sash windows to parallel ranges. Round-headed window openings to side elevation to north-east. Stone sills. Red brick surrounds. Fixed-pane timber windows. Round-headed door opening. Cut-stone voussoirs. Replacement timber panelled double doors, c.1990, retaining early brass knockers with timber overpanel. Road fronted. Concrete brick cobbled footpath to front. Laneways along side elevations to north-east and to south-west. Rubble grounds to rear (south-east).
Appraisal
This former hotel is a fine and imposing Classical-style building that has a prominent impact on the streetscape of Main Street, introducing a formal and sophisticated design to a row of relatively modest structures. Of social and historical significance, the former hotel attests to the coaching tradition in Maynooth in the late eighteenth century. Composed on a symmetrical plan of graceful Classical proportions the former hotel is dominated by a striking canted projecting bay to the centre. The construction in squared limestone stone is also a distinguishing feature of the building on Main Street, while the ashlar construction to the canted projecting bay is a fine example of the high quality of stone masonry traditionally practised in the locality. The building retains many important early or original salient features and materials, including multi-pane timber sash fenestration and slate roofs having cast-iron rainwater goods.







