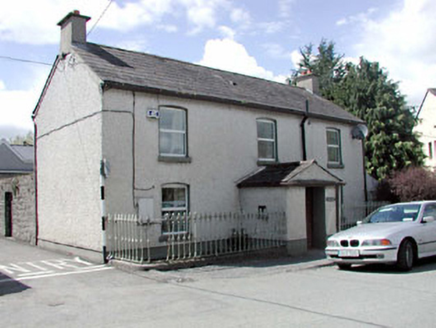Survey Data
Reg No
11803067
Rating
Regional
Categories of Special Interest
Architectural, Historical, Social
Original Use
House
In Use As
House
Date
1840 - 1860
Coordinates
293882, 237924
Date Recorded
02/05/2002
Date Updated
--/--/--
Description
Detached three-bay two-storey house, c.1850, on a corner site with single-bay single-storey gabled projecting porch to centre. Refenestrated, c.1990. Gable-ended roof with slate (gabled to porch). Clay ridge tiles. Rendered chimney stacks. Cast-iron rainwater goods on eaves course. Roughcast walls. Unpainted. Shallow segmental-headed window openings. Stone sills. Replacement uPVC casement windows, c.1990. Square-headed door opening. Replacement timber panelled door, c.1990. Road fronted on a corner site. Sections of cast-iron railings to front (north-east) elevation.
Appraisal
Butler’s House is an attractive modest-scale dwelling on a symmetrical plan of graceful proportions centred about a diminutive porch. The segmental-headed window openings are a feature shared in common with some of the houses on Convent, Cross and Double Lanes, forming a sense of architectural unity between the structures. Renovated in the late twentieth century, Butler’s House has had much of its original fabric replaced – the re-instatement of traditional-style timber fenestration would benefit the composition. The house is an attractive feature on the streetscape, forming the corner leading Convent and Cross Lanes on to Dillon’s Row to the north-east and forming an attractive end stop to the single-storey houses leading to it from the south-east (Convent Lane) and south-west (Cross Lane). The railings to the front (north-east) are an attractive example of early cast-iron work.

