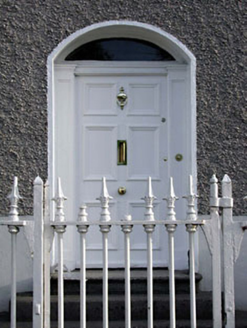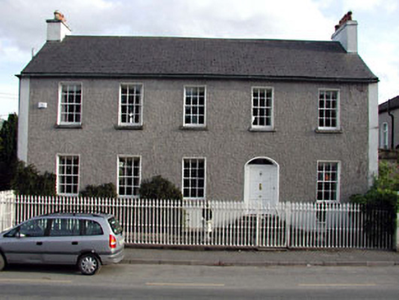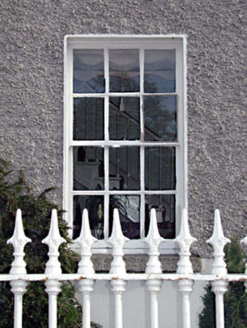Survey Data
Reg No
11803092
Rating
Regional
Categories of Special Interest
Architectural, Historical, Social
Original Use
House
In Use As
House
Date
1815 - 1835
Coordinates
294074, 237761
Date Recorded
02/05/2002
Date Updated
--/--/--
Description
Detached five-bay two-storey over part-raised basement house, c.1825, retaining early fenestration with segmental-headed door opening to right ground floor. Reroofed, c.1980. Gable-ended roof. Replacement fibre-cement slate, c.1980. Clay ridge tiles. Rendered chimney stacks. Cast-iron rainwater goods on eaves course. Roughcast walls. Unpainted. Rendered dressings including strips to corners. Square-headed window openings. Stone sills. Early 6/6 timber sash windows. Segmental-headed door opening approached by flight of steps. Timber panelled pilaster doorcase. Timber panelled door. Overlight. Interior with carved timber staircase. Set back from line of road in own grounds. Section of decorative cast-iron railings to forecourt with cast-iron gate.
Appraisal
This house is an attractive substantial block that has been well-maintained to present an early aspect. The house is of social and historic interest, the scale and fine detailing suggesting that it was originally built by a local patron of some wealth and status. Composed of regular Classical proportions, the balanced arrangement is provided with visual relief through the use of a segmental-headed door opening containing an attractive timber panelled doorcase. The house retains many important early or original features and materials, including the multi-pane timber sash fenestration and timber fittings to the door opening, while the interior retains early fittings including a carved timber staircase. The gate and railings to the forecourt are a fine example of early decorative cast-iron work. The house is an attractive feature on the streetscape of Dublin Road, forming a neat group with further middle-size houses to east (11803092-3/KD-05-03-92 - 3) that are similarly composed of balanced, harmonious proportions.





