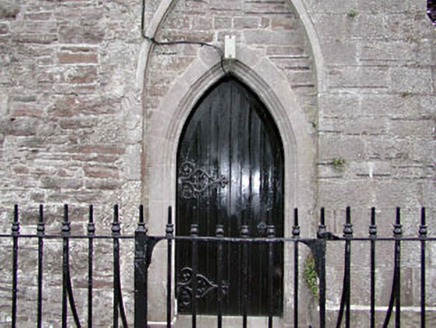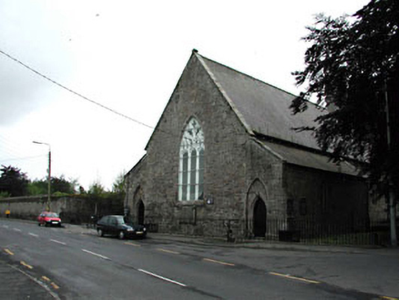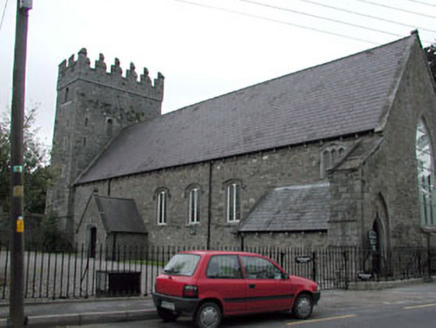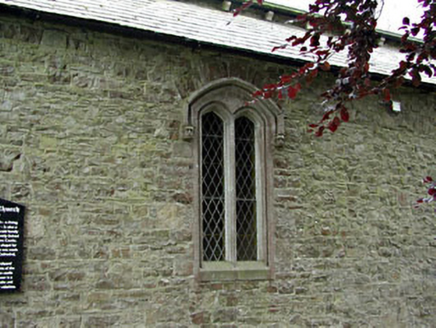Survey Data
Reg No
11803100
Rating
National
Categories of Special Interest
Archaeological, Architectural, Artistic, Historical, Social
Original Use
Church/chapel
In Use As
Church/chapel
Date
1855 - 1860
Coordinates
293601, 237564
Date Recorded
07/02/2003
Date Updated
--/--/--
Description
Detached six-bay double-height rubble stone Gothic-style Church of Ireland church, built 1859, incorporating fabric of earlier church, 1248, with single-bay single-storey gabled projecting porch to south, single-bay single-storey lean-to projecting porch to south-east, two-bay double-height lean-to lower projecting bay to north-east and single-bay six-stage tower to west originally part of Geraldine Castle, c.1450, with battlemented parapet. Gable-ended roof with slate (gabled to porch to south; lean-to to projecting bays to north-east and to south-east). Clay ridge tiles. Cut-stone coping to gables. Cast-iron rainwater goods on cut-stone corbelled eaves course. Roof to tower not visible behind battlemented parapet. Random rubble stone walls. Cut-stone dressings including stepped buttresses to projecting bays to north-east and to south-east. Rubble stone battlemented parapet wall to tower with cut-stone coping. Paired pointed-arch window openings to nave in moulded cut-stone frames having hood mouldings over on figurative consoles. Fixed-pane diamond-leaded windows. Traceried (three-light) window to east in chamfered surround with ogee-heads to openings and foliate tracery to arch. Fixed-pane diamond-leaded windows. Shallow elliptical-headed door opening to porch to south. Moulded cut-stone doorcase. Tongue-and-groove timber panelled door. Pointed-arch door openings to projecting bays to north-east and to south-east in pointed-arch recesses. Moulded cut-stone surrounds. Tongue-and-groove timber panelled doors. Square-headed (slit-style) openings to tower in cut-stone surrounds. Fittings not visible. Set back from line of road in own grounds with gable end to east fronting on to road. Gravel grounds to site. Section of iron railings to boundary with finials and iron gates.
Appraisal
Saint Mary’s Church is an important building of many periods that successfully merges true medieval fabric in a nineteenth-century Gothic Revivalist design. Containing fabric dating to the mid thirteenth century, the church is of considerable historical and archaeological significance, representing a long-standing presence – both ecclesiastical and fortified – on the site. The church is also of social importance as the ecclesiastical centre for the Church of Ireland community in the locality. Presenting a austere façade on to the road, the church is a monumental landmark on the streetscape of Parson Street, flanking the entrance leading in to Saint Patrick’s College to the north. The construction of the church attests to the high quality of stone masonry traditionally practised in the locality and this is especially evident in the carved detailing (to door openings, surrounds to windows, and so on) that has retained a crisp intricacy. The church has been very well-maintained and retains many early or original salient features and materials, including the fittings to the openings and slate roofs with cast-iron rainwater goods. It is also presumed that the interior retains early features and fittings of significance.







