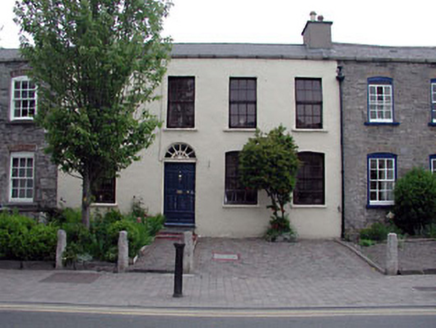Survey Data
Reg No
11804002
Rating
Regional
Categories of Special Interest
Architectural, Historical, Social
Original Use
House
In Use As
House
Date
1760 - 1780
Coordinates
300620, 235920
Date Recorded
09/05/2002
Date Updated
--/--/--
Description
Terraced four-bay two-storey house, c.1770, with round-headed door opening to ground floor. Extensively renovated, c.1990. One of a group of eight. Gable-ended roof behind parapet wall. Replacement fibre-cement slate, c.1990. Concrete ridge tiles. Rendered chimney stacks (shared). Replacement uPVC rainwater goods, c.1990. Rendered walls (probably replacement). Painted. Cut-stone coping to parapet walls. Shallow segmental-headed window openings to ground floor. Square-headed window openings to first floor. Stone sills. Replacement timber casement windows, c.1990. Round-headed door opening. Timber panelled door. Decorative fanlight. Set back from line of road. Concrete brick cobbled footpath to front.
Appraisal
This house, built as one of a terrace of eight, is an attractive middle-size range of balanced proportions that retains most of its original form and some of its original character. The house is of social and historical significance, representing the development of Leixlip in the late eighteenth century. Renovated in the late twentieth century, most of the original features and materials have been replaced, although the house retains early timber fittings to the door opening and an attractive delicate fanlight. The house is an attractive feature on the streetscape of Main Street, forming an integral component of a planned terrace, while contributing to the regular roofline of the street.

