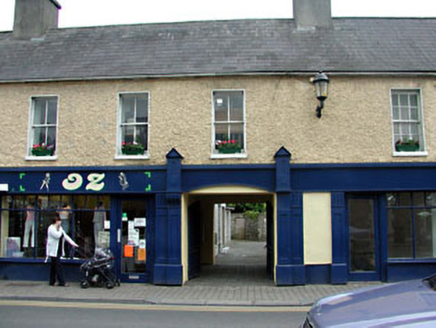Survey Data
Reg No
11804016
Rating
Regional
Categories of Special Interest
Architectural, Historical, Social
Original Use
House
In Use As
Shop/retail outlet
Date
1780 - 1800
Coordinates
300677, 235915
Date Recorded
09/05/2002
Date Updated
--/--/--
Description
Terraced four-bay two-storey house, c.1790, probably originally three-bay with end bay to right (south-west) probably originally part of house to right (south-west) with square-headed integral carriageway to right ground floor. Refenestrated, c.1890. Renovated, c.1990, with replacement timber shopfronts inserted to ground floor. Gable-ended roof with slate. Clay ridge tiles. Rendered chimney stacks. Cast-iron rainwater goods on eaves course. Roughcast walls. Painted. Square-headed window openings to first floor. Stone sills. Early 6/6 timber sash window to right first floor. Replacement 2/2 timber sash windows, c.1890, to remainder. Square-headed integral carriageway. Replacement iron double gates, c.1990. Replacement timber shopfronts, c.1990, to ground floor with panelled pilasters, fixed-pane timber display windows and glazed timber doors having shared timber fascia over with consoles and cornice. Road fronted. Concrete brick cobbled footpath to front.
Appraisal
This house, the end bay to right (south-west) of which was probably annexed from the building to right (south-west; 11804015/KD-11-04-15)), is an attractive building of graceful proportions that retains some of its original form and character. The house is of considerable social and historical significance, representing the continued development of Leixlip in the late eighteenth century. Renovated to ground floor to accommodate a commercial use, the replacement timber shopfronts are not attractive addition to the composition, the scale and detailing being out of character with the remainder of the building – any future renovation works might aim to incorporate a front that alludes to the true traditional Irish model of little extraneous ornamentation. The first floor, however, retains most of its original form and incorporates early and late nineteenth century timber sash fenestration, surmounted by a slate roof having cast-iron rainwater goods. The house is an attractive and integral component of the streetscape of Main Street, continuing the established streetline of the street while contributing to the regular roofline of the terrace.

