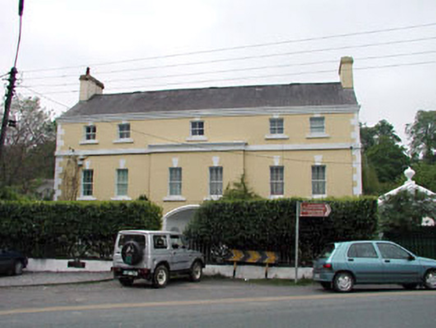Survey Data
Reg No
11804040
Rating
Regional
Categories of Special Interest
Architectural, Artistic, Historical, Social
Original Use
Rectory/glebe/vicarage/curate's house
In Use As
House
Date
1820 - 1825
Coordinates
300409, 235813
Date Recorded
10/05/2002
Date Updated
--/--/--
Description
Detached six-bay three-storey over basement Board of First Fruits Church of Ireland glebe house, built 1822, on a symmetrical plan retaining early aspect with two-bay two-storey breakfront having segmental-headed concave entrance bay to ground floor. Now in private residential use. Gable-ended roof with slate. Clay ridge tiles. Rendered chimney stacks. Cast-iron rainwater goods on moulded rendered eaves course. Rendered walls. Painted. Rendered quoins to corners. Rendered stringcourse to second floor. Square-headed window openings. Stone sills. 6/6 timber sash windows. 2/2 timber sash windows to top floor. Square-headed door opening in segmental-headed concave entrance bay having moulded rendered surround and round-headed recessed flanking niches. Timber panelled door. Set back from road in own grounds. Hedge boundary to front.
Appraisal
This glebe house, erected with the financial support of a loan of £562 from the Board of First Fruits (fl. 1722-1833), is a fine and imposing house that, despite a subsequent change of ownership and use, retains most of its original form and character. The house is of considerable social and historical interest for its original intended use as a residence for the Church of Ireland clergy in the locality. Composed on a symmetrical plan with graceful Classically-derived proportions the house is distinguished by the presence of a two-bay two-storey breakfront, in which is an unusual concave entrance bay. The house retains many important early or original salient features and materials, including timber sash fenestration and a slate roof having cast-iron rainwater goods. The retention of an early external aspect suggests that the house may retain important salient features and fittings to the interior. Set in its own grounds, the former Glebe House is an attractive landmark in the locality, terminating the vista of the main street from the north-east.

