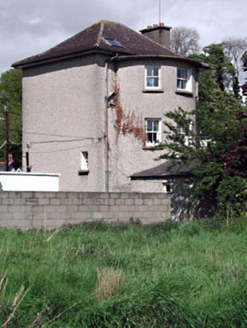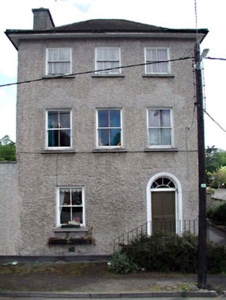Survey Data
Reg No
11804066
Rating
Regional
Categories of Special Interest
Archaeological, Architectural
Original Use
House
In Use As
House
Date
1700 - 1837
Coordinates
300927, 235918
Date Recorded
13/05/2002
Date Updated
--/--/--
Description
Detached three-bay three-storey over sealed basement house, extant 1837, on a rectangular plan; three-bay three-storey bow (south) on a segmental or semi-circular plan. Reroofed, ----. Replacement hipped red fibre-cement tiled roof overhanging flat concrete roof (south), concrete ridge tiles, roughcast chimney stack (east) having concrete capping supporting terracotta pots, and cast-iron rainwater goods on slightly sprocketed timber boarded box eaves retaining cast-iron downpipes. Roughcast walls on rendered plinth. Segmental-headed door opening (west) approached by flight of four steps between wrought iron railings with moulded rendered surround framing timber panelled door having fanlight. Square-headed window openings with sills, and concealed dressings framing two-over-two timber sash windows.
Appraisal
A house representing an important component of the domestic built heritage of Leixlip with the architectural value of the composition, one repurposing a tower house granted (1562) to William Vernon (----) but 'so modernised as to be indistinguishable except to one well acquainted with the locality' (Bradley 1986, 307-8) [SMR KD011-004005-], confirmed by such attributes as the compact rectilinear plan form; the restrained doorcase showing a simple hub-and-spoke fanlight; and the slight diminishing in scale of the openings on each floor producing a feint graduated visual impression with a curvilinear bow originally commanding scenic views overlooking the wooded River Liffey. Having been well maintained, the form and massing survive intact together with substantial quantities of the original fabric, both to the exterior and to the interior, thus upholding the character or integrity of a house making a pleasing visual statement in Mill Lane.



