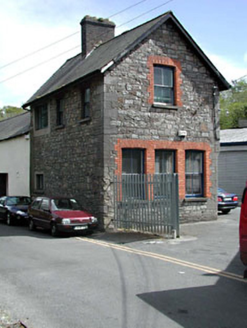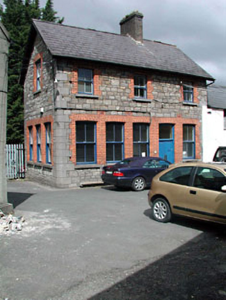Survey Data
Reg No
11804071
Rating
Regional
Categories of Special Interest
Architectural, Historical, Social
Original Use
Office
Date
1860 - 1900
Coordinates
301152, 235854
Date Recorded
13/05/2002
Date Updated
--/--/--
Description
Attached three-bay two-storey rubble stone building, c.1880. Extensively renovated, c.1990, with some openings remodelled to elevation to north-east. Gable-ended roof with slate. Clay ridge tiles. Brick chimney stack. Overhanging timber eaves. Cast-iron rainwater goods. Broken coursed squared rubble stone walls. Repointed, c.1990. Cut-stone quoins to corners. Square-headed window openings (some remodelled, c.1990, to elevation to north-east). Stone sills (replacement concrete sills, c.1990, to remodelled openings). Red brick block-and-start surrounds (continuous to ground floor; replacement rendered surrounds, c.1990, to remodelled openings). Replacement 2/2 timber sash windows, c.1990 (replacement fixed-pane timber windows, c.1990, to remodelled openings). Timber panelled door. Overlight. Set in grounds originally forming Saw Mill complex with rear (north-east) elevation fronting on to road.
Appraisal
This building, originally built as the administrative block of a saw mill complex, has been relatively well maintained to retain most of its original form and some of the original character. The building is of considerable social and historical significance as evidence of an early industrial development in the locality of Leixlip. The construction in rubble stone with red brick dressings is a muted interpretation of the contemporary fashion for visual polychromy – however, renovation works in the late twentieth century have included inappropriate repointing to the stone work that may have a negative effect on the wall fabric. The remodelled window openings to the elevation to north-east are further examples of unsympathetic renovations, yet the remainder of the openings have been sensitively restored, with traditional-style timber fenestration installed that maintains the early character of the building.



