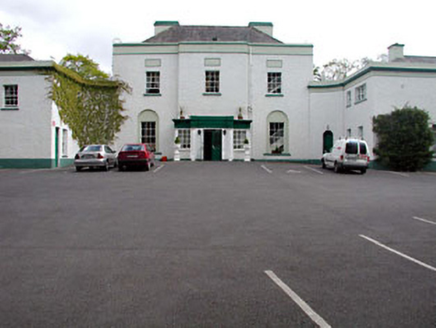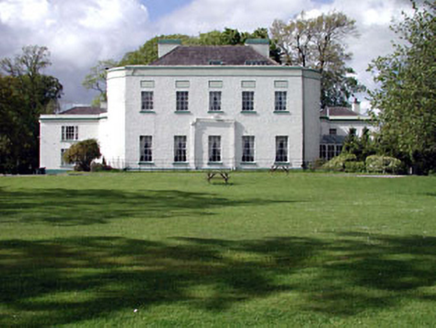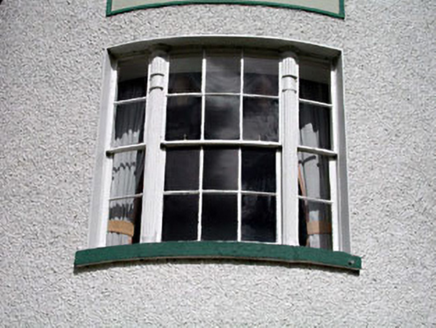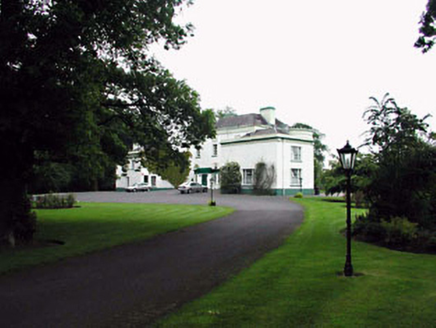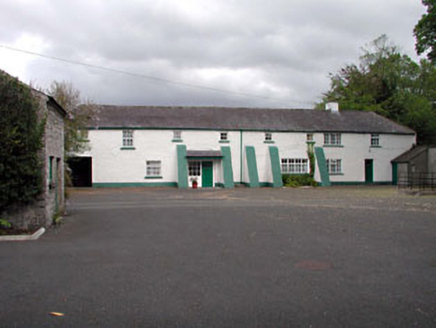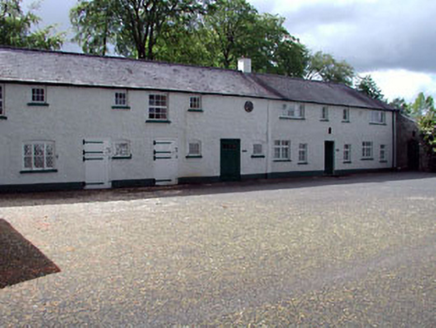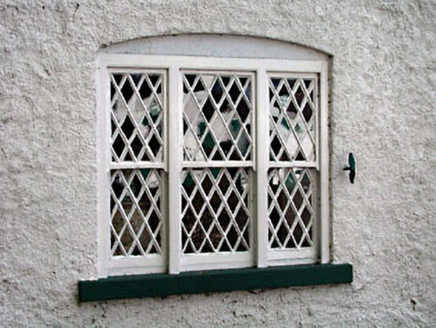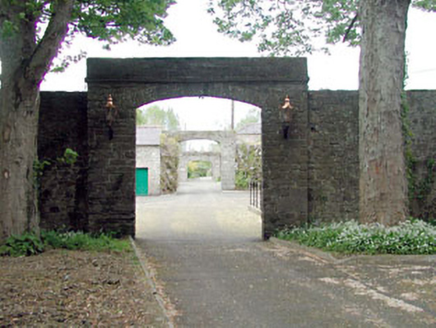Survey Data
Reg No
11804073
Rating
Regional
Categories of Special Interest
Architectural, Historical, Social, Technical
Previous Name
Saint Catherine's Park
Original Use
House
In Use As
Hotel
Date
1750 - 1780
Coordinates
301242, 236130
Date Recorded
13/05/2002
Date Updated
--/--/--
Description
Detached three-bay two-storey over basement house, c.1765, on a symmetrical plan retaining early fenestration with single-bay two-storey breakfront, three-bay two-storey side elevations to north-east and to south-west having single-bay two-storey bowed bay windows and five-bay two-storey rear elevation to south-east. Renovated and extended, c.1800, comprising single-bay two-storey curved linking wings to left (east) and to right (west) having single-bay two-storey lower pavilion blocks with single-bay single-storey flat-roofed projecting porch added to centre. Now in use as hotel. Hipped roofs behind parapet walls with slate (on a quadrangular plan to main block). Clay ridge tiles. Rendered chimney stacks. Cast-iron rainwater goods. Flat-roofed to porch behind parapet wall. Materials not visible. Roughcast walls. Painted. Rendered dressings including recessed panels over openings to first floor and parapet walls having moulded stringcourses. Rendered walls to porch. Painted. Engaged Ionic columns with frieze over having moulded cornice to parapet wall with blocking course to centre. Square-headed window openings (in round-headed recessed panels to ground floor front (north-west) elevation; in tripartite arrangement to bowed bay windows). Stone sills. 6/6 timber sash windows (2/2 sidelights to tripartite openings). Square-headed door opening. Glazed timber panelled double doors (possibly replacement). Interior with carved timber staircase and timber panelled shutters to window openings. Set back from road in own extensive grounds. Tarmacadam forecourt/carpark to front. Detached seven-bay two-storey outbuilding, c.1765, to north-west flanking courtyard with square-headed integral carriageway to left ground floor. Renovated and refenestrated, c.1990. Hipped roof with slate. Clay ridge tiles. Rendered chimney stack. Cast-iron rainwater goods on eaves course. Roughcast walls. Painted. Rendered buttresses along front (south-west) elevation. Square-headed openings (some possibly remodelled). Rendered sills. Replacement uPVC casement windows, c.1990. Square-headed door openings. Glazed timber panelled doors (probably replacement). Square-headed integral carriageway to left ground floor. No fittings. Detached two-bay single-storey rubble stone outbuilding with half-attic, c.1765, to north-east framing courtyard with square-headed integral carriageway. Gable-ended roof with slate. Red clay ridge tiles. Cast-iron rainwater goods. Random rubble stone walls. Square-headed window openings. Stone sills. Timber casement windows (probably replacement). Square-headed integral carriageway. Timber boarded doors. Detached multiple-bay two-storey outbuilding, c.1765, to north-east flanking courtyard retaining some original fenestration. Renovated and part refenestrated, c.1990. Hipped roof with slate. Clay ridge tiles. Rendered chimney stack. Cast-iron rainwater goods on eaves course. Roughcast walls. Painted. Shallow segmental-headed window openings to left ground floor (one in tripartite arrangement). Rendered sills. 1/1 timber sash window to tripartite arrangement with 1/1 sidelights having lattice glazing. Fixed-pane timber windows to remainder with lattice glazing. Square-headed window openings to remainder (some possibly remodelled, c.1990). Rendered sills. Replacement uPVC casement windows, c.1990. Square-headed door openings. Glazed timber panelled doors (probably replacement, c.1990). Subterranean tunnel, c.1765, leading to house to south-east approached by flight of stone steps having iron railings. Rubble stone boundary wall, c.1765, to courtyard (to north-west and to south-east) with pair of shallow segmental-headed integral carriageways with cut-stone piers, cut-stone voussoirs having stringcourses over and parapet walls. Rubble stone boundary wall, c.1765, to walled garden to north-east approached through farmyard courtyard.
Appraisal
Saint Catherine’s Park, now operating as a hotel under the name Liffey Valley House Hotel, is a fine and imposing Classical-style country house of two periods that has been very well-maintained, despite the subsequent change of use, to present an early aspect. Originally a compact symmetrically-planned block of graceful Georgian proportions, the house was considerably enlarged in the nineteenth century to accommodate wings in a Palladian arrangement that was, by then, going out of fashion. The house is of considerable social and historical significance, representing the dwellings of the prosperous class in Leixlip in the eighteenth and nineteenth centuries. The house retains most of its original form, with early or original salient features and materials intact including multi-pane timber sash fenestration and slate roofs having cast-iron rainwater goods. The retention of an early external aspect suggests that the house may also retain features and fittings of significance in the interior – a carved timber staircase and timber panelled internal shutters are visible from outside. The house is attractively set in its own landscaped grounds, which remain substantially undeveloped – any future development on site ought to preserve the original context of the house. The house is accompanied by an attractive range of outbuildings to the north-west, formally arranged about an enclosed farmyard courtyard and of significance for their contribution to an almost intact country house estate. The outbuildings have undergone some renovation works, yet retain some of their original from and character – the survival of the original lattice-glazed fenestration to the openings to one range is important. A further feature of importance in the grounds is the subterranean tunnel that links the house with the service buildings, which is of some technical or engineering merit. The grounds also include an attractive walled garden that, similar to the boundary wall to the farmyard complex, is constructed of rubble stone with graceful carriageways that have retained their original shape.

