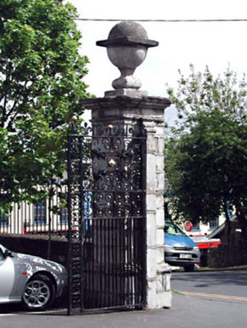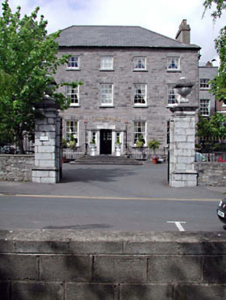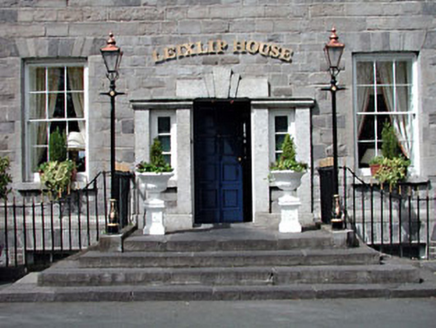Survey Data
Reg No
11804074
Rating
Regional
Categories of Special Interest
Architectural, Historical, Social
Original Use
House
In Use As
Hotel
Date
1770 - 1775
Coordinates
300653, 236064
Date Recorded
13/05/2002
Date Updated
--/--/--
Description
Detached five-bay three-storey over basement house, built 1772, possibly retaining some early fenestration with two-bay three-storey shallow return to rear to north-west. Extended, c.1875, comprising four-bay three-storey recessed wing to right (east) with single-bay three-storey red brick bowed projecting to centre. Renovated, c.1990. Now in use as hotel. Hipped roof with slate. Clay ridge tiles. Rendered chimney stacks. Cast-iron rainwater goods on eaves course. Flat-roofed to wing behind parapet walls. Materials not visible. Coursed squared rubble limestone walls. Coursed squared rubble limestone walls to wing with red brick to bowed projecting bay. Irregular coursed rubble stone to rear elevations to north. Shallow segmental-headed window openings to ground floor. Square-headed window openings to remainder (including wing) with some round-headed window openings to rear to north. Stone sills. Red brick dressings to some openings. Cut-stone voussoirs. 6/6 and 6/3 timber sash windows (possibly original). Some replacement uPVC casement windows, c.1990. Square-headed door opening approached by flight of four cut-stone steps. Cut-stone surround with moulded cornice and lintel over having double keystone. Timber panelled door. Fixed-pane sidelights. Set back from road in own grounds. Tarmacadam forecourt/carpark to front. Section of iron railings to basement. Gateway, c.1775, to south comprising pair of cut-stone piers with moulded capping having ball finials. Renovated, c.1990, and relocated to current position with replacement iron gates.
Appraisal
Leixlip House (Hotel) is a fine and imposing late eighteenth-century house that has been well-maintained to present an early aspect. The house is of considerable social and historical significance, representing the dwellings of the prosperous class in Leixlip in the eighteenth and nineteenth centuries. Originally composed on an almost symmetrical plan of graceful Classical proportions centred about a fine cut-stone doorcase, the house was extended in the late nineteenth century to include a recessed wing having a bowed bay feature typical of the period of construction. The construction of both portions of the house in coursed squared limestone walls with cut-stone dressings is a fine example of the high quality of stone masonry traditionally practised in the locality – this is particularly evident in the doorcase, which has retained a crisp intricacy. The house appears to retain many important early or original features and materials, including multi-pane timber sash fenestration and a slate roof having cast-iron rainwater goods – some of the windows to the rear (north) elevation have been replaced with inappropriate uPVC models and this ought to be discouraged in future renovation works. The retention of an early external aspect suggests that the house may retain early or original features and materials to the interior. The original context of the house is now lost, the grounds having been partitioned for the purpose of residential developments and the gateway has been relocated to a new entrance in to the grounds. Originally composed of stone work of similar quality to the house, the repointing undertaken in the relocation of the piers has resulted in badly formed joints, and this ought to be addressed in future works to the site.





