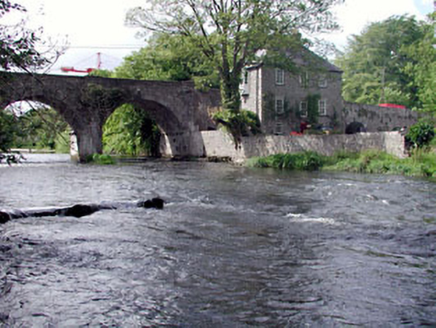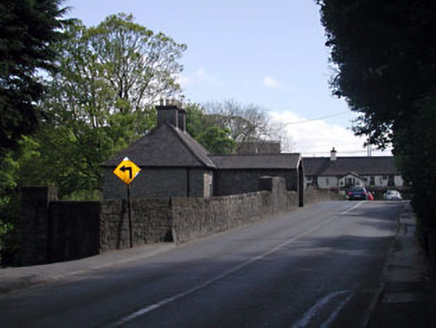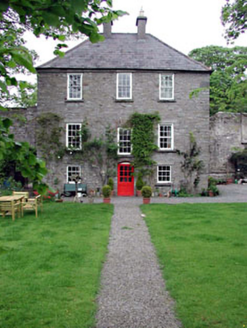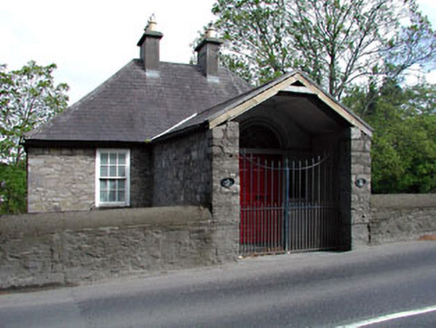Survey Data
Reg No
11804076
Rating
Regional
Categories of Special Interest
Architectural, Artistic
Original Use
Toll house
In Use As
House
Date
1750 - 1755
Coordinates
300840, 235823
Date Recorded
13/05/2002
Date Updated
--/--/--
Description
Detached three-bay two-storey over raised basement toll house, built 1754, on a T-shaped plan centred on single-bay full-height gabled projecting breakfront. Hipped slate roof on a T-shaped plan centred on pitched (gabled) slate roof (breakfront), clay or terracotta ridge tiles, paired rendered central chimney stacks having chamfered stringcourses below capping supporting yellow terracotta tapered pots, and cast-iron rainwater goods with cast-iron octagonal or ogee hoppers and downpipes. Repointed rubble limestone walls originally rendered with rough hewn limestone flush quoins to corners. "Venetian" door opening with limestone flagged threshold, and timber doorcase with panelled pilasters supporting archivolt framing timber panelled door having fanlight with sidelights on panelled risers. Square-headed window openings with cut-limestone sills, and rendered lintels framing six-over-six timber sash windows without horns having part exposed sash boxes. Square-headed window openings (basement) with cut-limestone sills, and rendered lintels framing three-over-six timber sash windows without horns having part exposed sash boxes. Road fronted.
Appraisal
A toll house representing an important component of the built heritage of County Kildare with the architectural value of the composition, one erected on a site leased (10th June 1749) by Christopher Glascock (d. 1758) on condition that he 'build a house of stone or brick and lime with a slated roof to the value of £60 Sterling within five years of the agreement' (Castletown Papers Box 39), confirmed by such attributes as the top entry plan form with a "Venetian" doorcase showing a simple hub-and-spoke fanlight; the uniform or near uniform proportions of the openings on each floor; and the high pitched roof. Having been well maintained, the form and massing survive intact together with substantial quantities of the original fabric, both to the exterior and to the interior, including shimmering glass in hornless sash frames, thus upholding the character or integrity of a toll house forming part of a self-contained group alongside the adjoining Leixlip Bridge (see 11804078) with the resulting ensemble making a pleasing visual statement at a crossing over the River Liffey.







