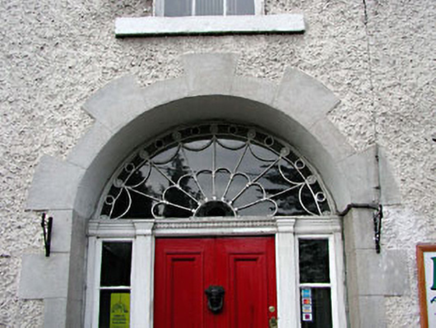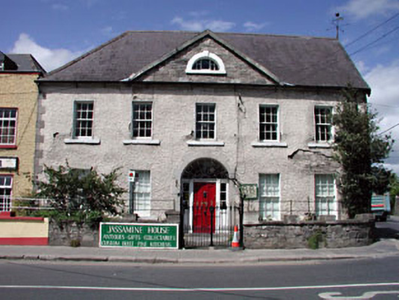Survey Data
Reg No
11805003
Rating
Regional
Categories of Special Interest
Architectural, Artistic
Previous Name
Jessamine Lodge
Original Use
House
In Use As
House
Date
1745 - 1795
Coordinates
297461, 233298
Date Recorded
14/05/2002
Date Updated
--/--/--
Description
Attached five-bay two-storey house with dormer attic, built 1750 or 1790, on a rectangular plan originally detached. Hipped and pitched slate roof centred on pitched (gabled) slate roof, clay or terracotta ridge tiles, and cast-iron rainwater goods on cut-limestone eaves retaining cast-iron downpipes. Roughcast coursed rubble limestone walls with cut-limestone flush quoins to corners. Round-headed central door opening, timber doorcase with fluted pilasters on cut-limestone step threshold supporting ogee-detailed cornice, and cut-limestone block-and-start surround centred on keystone framing timber panelled door having sidelights on panelled risers below fanlight. Square-headed window openings with cut-limestone sills, and concealed dressings framing six-over-six timber sash windows. Interior including (ground floor): central hall retaining carved timber surrounds to door openings framing timber panelled doors; and carved timber surrounds to door openings to remainder framing timber panelled doors with carved timber surrounds to window openings framing timber panelled shutters. Street fronted on a corner site with wrought iron railings to perimeter centred on cast-iron double gates.
Appraisal
A house erected by Charles Davis (----) representing an important component of the eighteenth-century domestic built heritage of Celbridge with the architectural value of the composition confirmed by such attributes as the compact rectilinear plan form centred on a Classically-detailed doorcase not only demonstrating good quality workmanship, but also showing a pretty fanlight; the slight diminishing in scale of the openings on each floor producing a graduated visual impression; and the monolithic pediment embellishing the roof. Having been well maintained, the form and massing survive intact together with substantial quantities of the original fabric, both to the exterior and to the interior, including some crown or cylinder glazing panels in hornless sash frames, thus upholding the character or integrity of a house making a pleasing visual statement in Main Street. NOTE: A local tradition has it that Jassmine House 'was home to seven generations of Mulligans...one [of whom] had the decorative iron arch around the gate constructed from material salvaged from the General Post Office, Dublin, after the 1916 Rising' (County Kildare Federation of Local History Groups).



