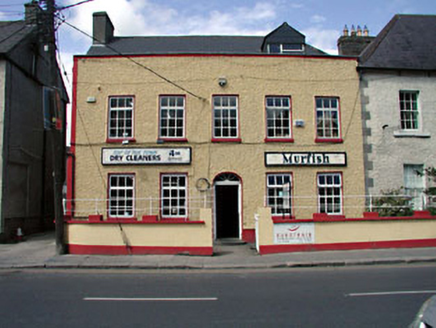Survey Data
Reg No
11805004
Rating
Regional
Categories of Special Interest
Architectural
Original Use
House
In Use As
Shop/retail outlet
Date
1795 - 1800
Coordinates
297456, 233289
Date Recorded
14/05/2002
Date Updated
--/--/--
Description
Attached five-bay two-storey house with dormer attic, built 1796, on a rectangular plan. Renovated, ----, to accommodate alternative use. Pitched and hipped fibre-cement slate roof behind parapet with ridge tiles, rendered chimney stack (south) having rendered capping, and concealed rainwater goods with cast-iron downpipes. Roughcast walls bellcast over rendered plinth with rendered flush strips to ends supporting parapet having lead-covered rounded coping. Segmental-headed central door opening with concealed dressings framing replacement glazed timber panelled door having fanlight. Square-headed window openings with sills, and concealed dressings framing replacement timber casement windows replacing six-over-six timber sash windows without horns. Street fronted with cast-iron railings to perimeter centred on rendered monolithic pier supporting wrought iron gate.
Appraisal
A house representing an integral component of the late eighteenth-century domestic built heritage of Celbridge with the architectural value of the composition suggested by such attributes as the compact rectilinear plan form centred on a restrained doorcase showing a simple radial fanlight; the uniform or near-uniform proportions of the openings on each floor; and the parapeted high pitched roof: however, the introduction of replacement fittings to the openings has not had a beneficial impact on the character or integrity of a house making a pleasing visual statement in Main Street.

