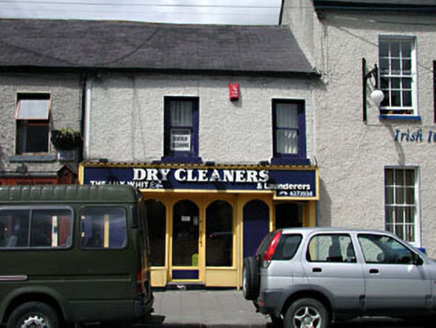Survey Data
Reg No
11805006
Rating
Regional
Categories of Special Interest
Architectural, Social
Original Use
House
In Use As
House
Date
1780 - 1810
Coordinates
297446, 233268
Date Recorded
14/05/2002
Date Updated
--/--/--
Description
Terraced two-bay two-storey house, c.1795, retaining early fenestration. Renovated, c.1980, with replacement timber shopfront inserted to ground floor. One of a group of three (and possibly originally one of a larger group). Gable-ended roof (shared) with slate. Clay ridge tiles. No chimney stacks. Cast-iron rainwater goods. Roughcast walls. Unpainted. Rendered dressings including strip to end. Square-headed window openings to first floor. Stone sills. Early 1/1 timber sash windows. Replacement timber shopfront, c.1980, to ground floor with round-headed fixed-pane display windows and glazed timber panelled door having panelled timber fascia over. Road fronted. Concrete flagged footpath to front.
Appraisal
This house, one of a group of three and possibly originally part of a larger group of houses, has been well-maintained to the upper floor to present an early aspect. The house is of social interest as one of the earliest remaining houses on Main Street. The house retains many early or original salient features, including timber sash fenestration and a slate roof with cast-iron rainwater goods. The replacement shopfront to ground floor is not a positive addition to the composition and a future shopfront might be installed in keeping with the proportions of the original building. The house is of importance for continuing the established streetline of Main Street, and for contributing to the varied roofline of the terrace.

