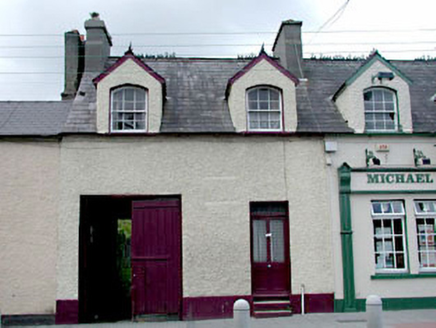Survey Data
Reg No
11805013
Rating
Regional
Categories of Special Interest
Architectural
Original Use
House
In Use As
House
Date
1870 - 1890
Coordinates
297425, 233228
Date Recorded
15/05/2002
Date Updated
--/--/--
Description
Terraced two-bay single-storey house with half-dormer attic, c.1880, retaining early aspect with square-headed integral carriageway to left ground floor. One of a group of four. Gable-ended roof (shared) with slate (gabled to half-dormer attic windows). Decorative crested ridge tiles. Rendered chimney stack. Timber bargeboards to half-dormer attic windows. Cast-iron rainwater goods. Roughcast walls. Painted. Square-headed door opening to right ground floor approached by three stone steps. Glazed timber panelled door. Overlight. Square-headed integral carriageway to left ground floor. Timber boarded double doors. Shallow segmental-headed window openings to half-dormer attic. Stone sills. 6/6 timber sash windows. Road fronted. Concrete flagged footpath to front.
Appraisal
This house, built as one of a group of four houses, is a fine and attractive small-scale building that retains most of its original character – the house is of social interest as an early example of a small-scale residential development in the locality. The house retains many important original or early features and materials, including a glazed timber panelled door, multi-pane timber sash fenestration to the half-dormer attic, and a slate roof with cast-iron rainwater goods and decorative cresting to the ridges. The square-headed integral carriageway to left ground floor distinguishes the house in the group, and retains early timber boarded double doors. The house is of importance for its contribution to the streetscape of Main Street, continuing the established streetline of the terrace, while adding incident to the roofline through the presence of gabled half-dormer attic windows.

