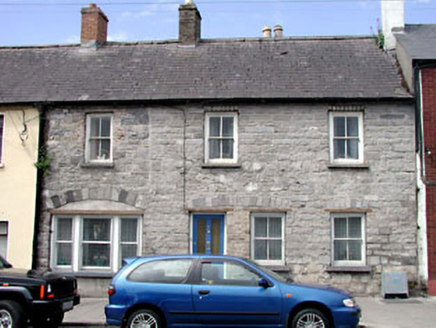Survey Data
Reg No
11805016
Rating
Regional
Categories of Special Interest
Architectural, Social
Original Use
House
In Use As
House
Date
1820 - 1840
Coordinates
297400, 233182
Date Recorded
14/05/2002
Date Updated
--/--/--
Description
Terraced three-bay two-storey rubble stone house, c.1830, originally with segmental-headed integral carriageway to left ground floor with two-bay two-storey return to rear to north-west. Renovated, c.1900, with integral carriageway remodelled to accommodate residential use. Gable-ended roof with slate. Clay ridge tiles. Brick chimney stacks. Cast-iron rainwater goods with octagonal hopper. Coursed cut-limestone walls (probably originally rendered). Rubble limestone wall to left first floor. Square-headed window openings. Stone sills. Timber lintels to ground floor with cut-stone voussoirs to relieving arch to openings to centre. Yellow brick heads to window openings to right first floor. Yellow brick surrounds to window opening to left first floor. Early 2/2 timber sash windows. Square-headed door opening. Timber lintel. Replacement glazed timber panelled door, c.1970. Segmental-headed integral carriageway to left ground floor remodelled, c.1900. Cut-stone voussoirs. Replacement 1/1 timber sash window, c.1900, in tripartite arrangement with 1/1 sidelights. Road fronted. Concrete flagged footpath to front.
Appraisal
This house is a fine building of irregular proportions that was probably originally rendered – the various materials to the heads of the openings (timber, yellow brick, cut-stone) suggest that these would originally have been concealed. The exposed cut-stone work is now a distinguishing feature on the streetscape, although continued exposure to the elements may prove damaging to the construction. The house retains many important original or early salient features, including timber sash fenestration and a slate roof with cast-iron rainwater goods including a decorative hopper. The house is of social interest as one of the earliest houses on Main Street. The house is of importance for its impact on the street, continuing the established streetline of the terrace while contributing to the varied roofline of Main Street.

