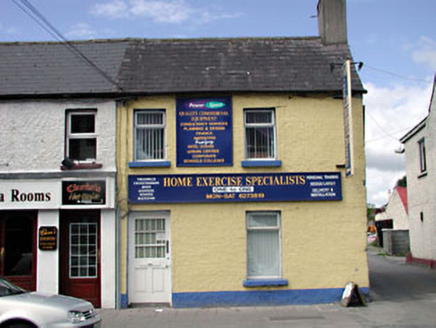Survey Data
Reg No
11805018
Rating
Regional
Categories of Special Interest
Architectural, Social
Original Use
House
In Use As
Office
Date
1820 - 1840
Coordinates
297390, 233158
Date Recorded
14/05/2002
Date Updated
--/--/--
Description
End-of-terrace two-bay two-storey house, c.1830. Renovated and refenestrated, c.1985, to accommodate use as offices. One of a group of three. Gable-ended roof with slate. Clay ridge tiles. Rendered chimney stack. Cast-iron rainwater goods. Roughcast walls (with slight batter to corner to north-east). Painted. Timber fascia, c.1985, over openings to ground floor with timber panel to centre of openings to first floor. Square-headed openings. Stone sills. Replacement timber casement windows, c.1985. Replacement glazed timber panelled door, c.1985. Road fronted. Concrete flagged footpath to front. Laneway along side elevation to north-east.
Appraisal
This house, built as one of a group of three, is an attractive building of social interest, representing the small-scale dwellings of the majority of the population of Celbridge in the early to mid nineteenth century. Renovated in the late twentieth century to accommodate an alternative use the house nevertheless retains most of its original form, with early or original features in situ, including a slate roof with cast-iron rainwater goods. The house is of interest for its relationship with its neighbours immediately to south-west, and for its impact on Main Street, continuing the established streetline of the street, while contributing to the varied roofline of the terrace.

