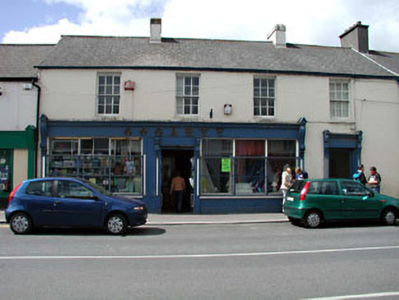Survey Data
Reg No
11805022
Rating
Regional
Categories of Special Interest
Architectural, Artistic
Original Use
House
In Use As
House
Date
1815 - 1820
Coordinates
297315, 233006
Date Recorded
14/05/2002
Date Updated
--/--/--
Description
Terraced four-bay two-storey house, built 1818, on a rectangular plan with shopfront to ground floor. Occupied, 1901; 1911. Pitched fibre-cement slate roof with ridge tiles, rendered chimney stacks having rendered capping, and cast-iron rainwater goods on rendered eaves retaining cast-iron octagonal or ogee hopper and downpipe. Rendered, ruled and lined walls on dwarf plinth. Timber shopfront to ground floor on a symmetrical plan centred on timber panelled double doors. Square-headed door opening (north) with threshold, and timber doorcase with panelled pilasters supporting ogee-detailed cornice on "Acanthus" consoles framing glazed timber panelled door. Square-headed window openings (first floor) with sills, and concealed dressings framing six-over-six timber sash windows. Street fronted with concrete flagged footpath to front.
Appraisal
A house representing an integral component of the early nineteenth-century built heritage of Celbridge. Having been well maintained, the form and massing survive intact together with substantial quantities of the original fabric, both to the exterior and to the interior, including a symmetrically-composed shopfront of artistic interest showing increasingly-endangered marbleised lettering. NOTE: Occupied (1901; 1911) by Matthew Gogarty (1841-1919), 'Farmer [and] Shoemaker [and] Shopkeeper' (NA 1901; NA 1911).

