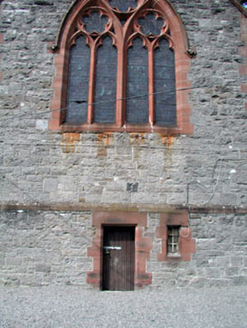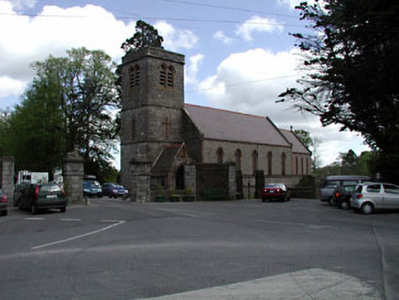Survey Data
Reg No
11805030
Rating
Regional
Categories of Special Interest
Architectural, Artistic, Historical, Scientific, Social
Original Use
Church/chapel
In Use As
Church/chapel
Date
1880 - 1885
Coordinates
297528, 233327
Date Recorded
14/05/2002
Date Updated
--/--/--
Description
Detached six-bay double-height over part basement Church of Ireland Church, built 1883-4, on a rectangular plan comprising five-bay double-height nave opening into single-bay double-height chancel (east); single-bay three-stage tower to entrance (west) front on a square plan with single-bay single-storey gabled projecting open porch to ground floor. Pitched slate roofs with crested terracotta ridge tiles, lichen-spotted cut-sandstone chamfered to gables on roll topped gabled kneelers including lichen-spotted cut-sandstone chamfered coping to gable (east) on roll topped gabled kneelers with Celtic Cross finial to apex, and cast-iron rainwater goods on dentilated cut-sandstone chamfered cornice retaining cast-iron downpipes. Snecked rock faced limestone battered walls with cut-sandstone quoins to corners. Cusped lancet window openings on lichen-spotted cut-sandstone chamfered sill course, cut-sandstone block-and-start surrounds having chamfered reveals with hood mouldings framing fixed-pane fittings having leaded stained glass panels. Cinquefoil-detailed pointed-arch window opening (east) with cut-sandstone Y-mullion, and cut-sandstone block-and-start surround having chamfered reveals with hood moulding framing fixed-pane fittings having leaded stained glass panels. Cusped lancet window openings ("cheeks") with cut-sandstone block-and-start surrounds having chamfered reveals framing fixed-pane fittings having leaded stained glass panels. Lancet window opening (tower) with hammered sandstone block-and-start surround having chamfered reveals framing iron mesh storm panel over fixed-pane fitting. Cusped lancet window opening (second stage) with hammered sandstone block-and-start surround having chamfered reveals framing iron mesh storm panel over fixed-pane fitting having stained glass margins centred on square glazing bars. Paired lancet window openings (bell stage), cut-sandstone block-and-start surrounds having chamfered reveals with hood mouldings framing louvered fittings. Full-height interior open into roof with Gothic-style font (west) on plinth, terracotta tiled central aisle between timber pews, stained glass memorial windows (----), exposed pointed-arch braced hammerbeam timber roof construction on corbels with wind braced rafters on carved timber cornice, Gothic-style pulpit with Gothic-style clerk's desk, and pointed-arch chancel arch framing encaustic tiled stepped dais to chancel (east) with Gothic-style reredos below stained glass memorial "East Window" (1892). Set back from line of street with cut-sandstone banded limestone ashlar piers to perimeter having chamfered capping supporting cast-iron double gates.
Appraisal
A church erected to designs by Sir Thomas Drew (1838-1910) of Saint Stephen's Green, Dublin (Architect 20th September 1884, 188), representing an important component of the later nineteenth-century ecclesiastical heritage of County Kildare with the architectural value of the composition, one repurposing at least the footings of 'a neat edifice [with tower and spire] erected in 1813 by a loan of £1500 from the late Board of First Fruits [fl. 1711-1833]' (Lewis 1837 I, 320), confirmed by such attributes as the rectilinear plan form, aligned along a liturgically correct axis; the construction in a rock faced limestone with red Whitehaven sandstone dressings not only demonstrating good quality workmanship, but also producing a lively two-tone palette; the slender profile of the cusped openings underpinning a "medieval" Gothic theme with the chancel defined by an elegant "East Window"; and the gently tapering tower marking the skyline as a prominent eye-catcher in the landscape. Having been well maintained, the form and massing survive intact together with substantial quantities of the original fabric, both to the exterior and to the interior where contemporary joinery; stained glass by Shrigley and Hunt (established 1874) of Lancaster and James Watson and Company (----) of Youghal; encaustic tile work; a cloaked altar table by Harry Hems (1842-1915/6) of Exeter; a reredos (1902) by Michael Joseph Cunningham Buckley (1847/8-1905) of Youghal (Larmour 1992, 129); and the Cane Memorial "East Window" (1892) by Clayton and Bell (established 1855) of London to designs by George Daniels (1854-1950), all highlight the considerable artistic potential of the composition: meanwhile, an exposed hammerbeam roof construction pinpoints the engineering or technical dexterity of a church forming part of a self-contained group alongside an adjacent free school (see 11805028) with the resulting ensemble making a pleasing visual statement at the entrance on to the grounds of the Castletown estate.



