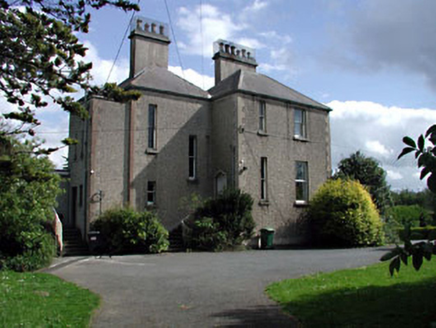Survey Data
Reg No
11805031
Rating
Regional
Categories of Special Interest
Architectural, Artistic, Historical, Social
Original Use
Presbytery/parochial/curate's house
In Use As
Presbytery/parochial/curate's house
Date
1860 - 1870
Coordinates
297504, 233264
Date Recorded
14/05/2002
Date Updated
--/--/--
Description
Detached two- or four-bay two-storey over part raised basement parochial house, built 1863-66, on an L-shaped plan with single- or two-bay full-height projecting end bay; single-bay (north) or two-bay (south) full-height side elevations; two-bay full-height rear (east) elevation. Occupied, 1901; 1911. Hipped slate roof on an L-shaped plan with clay ridge tiles, rendered chimney stacks having cut-limestone stepped capping supporting mild steel-caged terracotta or yellow terracotta octagonal pots, and cast-iron rainwater goods on rendered eaves retaining cast-iron octagonal or ogee hoppers and downpipes. Part creeper- or ivy-covered gritdashed roughcast walls on rendered plinth with rendered flush quoined strips to corners. Pointed segmental-headed door opening approached by flight of steps between wrought iron railings with concealed dressings framing timber panelled door having overlight. Square-headed window openings with cut-limestone sills, and concealed dressings framing one-over-one timber sash windows. Square-headed window openings to rear (east) elevation with cut-limestone sills, and concealed dressings framing two-over-two (basement) or one-over-one timber sash windows. Set in landscaped grounds.
Appraisal
A parochial house representing an important component of the mid nineteenth-century built heritage of Celbridge with the architectural value of the composition confirmed by such attributes as the compact plan form; the diminishing in scale of the openings on each floor producing a graduated visual impression with the principal reception room defined by a polygonal bay window commanding scenic vistas overlooking the wooded River Liffey; and the high pitched roof. Having been well maintained, the form and massing survive intact together with substantial quantities of the original fabric, both to the exterior and to the interior where contemporary joinery; and plasterwork refinements, all highlight the artistic potential of the composition: however, the piecemeal introduction of replacement fittings to the openings has not had a beneficial impact on the character or integrity of a parochial house forming part of a self-contained group alongside an adjacent presbytery (see 11805032) with the resulting ensemble making a pleasing visual statement in Main Street.

