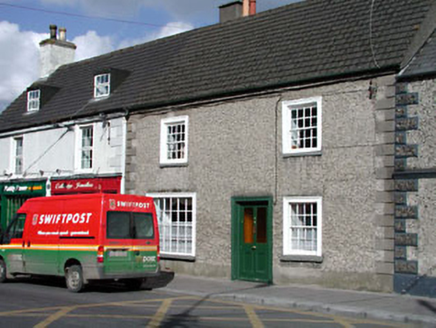Survey Data
Reg No
11805040
Rating
Regional
Categories of Special Interest
Architectural
Original Use
House
In Use As
House
Date
1700 - 1837
Coordinates
297352, 233018
Date Recorded
14/05/2002
Date Updated
--/--/--
Description
Terraced two- or three-bay two-storey house, extant 1837, on a rectangular plan. Reroofed, ----. One of a pair. Replacement pitched profiled fibre-cement tile roof with concrete ridge tiles, rendered chimney stacks having capping, and cast-iron rainwater goods on roughcast eaves retaining cast-iron downpipes. Roughcast battered walls on rendered plinth with rendered quoins to ends. Square-headed central door opening with carved timber surround framing timber panelled door. Square-headed window openings with sills, and carved timber surrounds framing eight-over-eight timber sash windows without horns. Street fronted with concrete flagged footpath to front.
Appraisal
A house erected as one of a pair of houses (see 11805039) representing an integral component of the eighteenth-century domestic built heritage of Celbridge with the architectural value of the composition suggested by such attributes as the compact rectilinear plan form centred on a restrained doorcase; the feint battered silhouette; the disproportionate bias of solid to void in the massing compounded by the uniform or near-uniform proportions of the openings on each floor; and the high pitched roof. Having been well maintained, the form and massing survive intact together with quantities of the original fabric, including crown or cylinder glazing panels in hornless sash frames, thus upholding the character or integrity of a house making a pleasing visual statement in Main Street.

