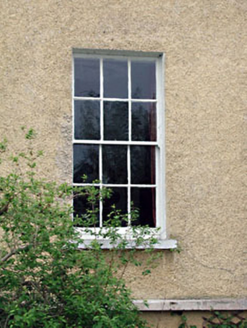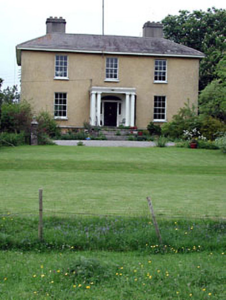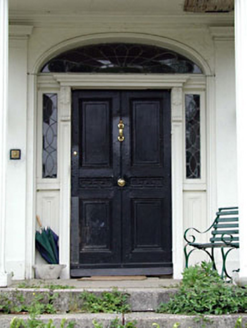Survey Data
Reg No
11805045
Rating
Regional
Categories of Special Interest
Architectural, Historical, Social
Previous Name
The Parsonage originally The Lodge
Original Use
House
Historical Use
Rectory/glebe/vicarage/curate's house
In Use As
House
Date
1840 - 1872
Coordinates
297044, 233029
Date Recorded
15/05/2002
Date Updated
--/--/--
Description
Detached three-bay (two-bay deep) two-storey over part raised basement house, extant 1860, on a rectangular plan; five-bay full-height rear (west) elevation. Sold, 1890, to accommodate alternative use. Occupied, 1901; 1911. Sold, 1963. Hipped slate roof on a quadrangular plan with clay ridge tiles, rendered chimney stacks having stringcourses below capping supporting terracotta or yellow terracotta pots, and cast-iron rainwater goods on timber eaves boards on slightly overhanging timber eaves retaining cast-iron octagonal or ogee hoppers and downpipes. Roughcast walls on cut-limestone chamfered cushion course on roughcast base with concealed tooled cut-limestone flush quoins to corners. Hipped segmental-headed central door opening behind (single-storey) prostyle portico approached by flight of seven cut-granite steps with paired fluted columns having responsive pilasters supporting ogee-detailed cornice on blind frieze below parapet, timber doorcase with panelled pilasters supporting ogee-detailed cornice on "Acanthus"-detailed fluted consoles, and moulded surround framing timber panelled door having sidelights on panelled risers below fanlight. Square-headed window openings with cut-granite sills, and concealed dressings framing eight-over-eight (basement) or six-over-six timber sash windows. Square-headed window openings to rear (west) elevation centred on round-headed window opening (half-landing) with cut-granite sills, and concealed dressings framing eight-over-eight (basement) or six-over-six timber sash windows centred on margined fixed-pane fitting. Interior including (ground floor): central hall retaining carved timber surrounds to door openings framing timber panelled doors, and egg-and-dart-detailed decorative plasterwork cornice to ceiling; and carved timber surrounds to door openings to remainder framing timber panelled doors with carved timber surrounds to window openings framing timber panelled shutters on panelled risers. Set in landscaped grounds.
Appraisal
A house erected by Giles Shaw (----) representing an important component of the mid nineteenth-century domestic built heritage of Celbridge with the architectural value of the composition confirmed by such attributes as the compact rectilinear plan form centred on a Classically-detailed doorcase not only demonstrating good quality workmanship, but also showing a simplified petal fanlight; and the diminishing in scale of the openings on each floor producing a graduated visual impression. Having been well maintained, the form and massing survive intact together with substantial quantities of the original fabric, both to the exterior and to the interior where contemporary joinery; Classical-style chimneypieces; and decorative plasterwork enrichments, all highlight the artistic potential of the composition. Furthermore, a nearby gate lodge (see 11805026) continues to contribute positively to the group and setting values of a self-contained ensemble having historic connections with the Kildrought parish Church of Ireland clergy including Reverend Charles Irvine Graham (d. 1911), 'Incumbent of Celbridge [and] Dean of Christ Church Dublin late of Kildrought Parsonage Celbridge County Kildare' (Calendars of Wills and Administrations 1911, 224); and Reverend John Winthrop Crozier (1879-1966) who was later ordained (1939) as Bishop of Tuam, Killala and Achonry (fl. 1939-57); and the professional genealogist Richard Henry "Harry" McDowell (1933-2018).





