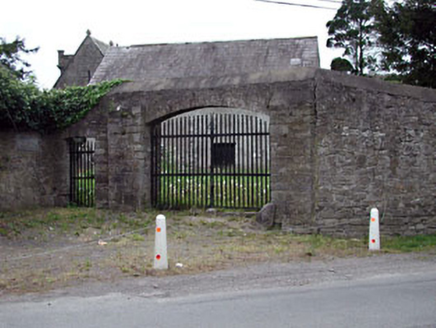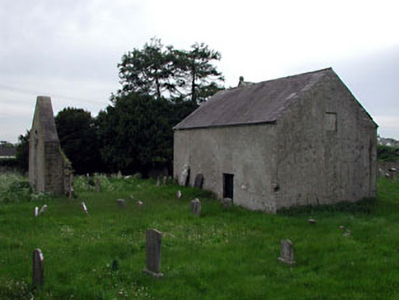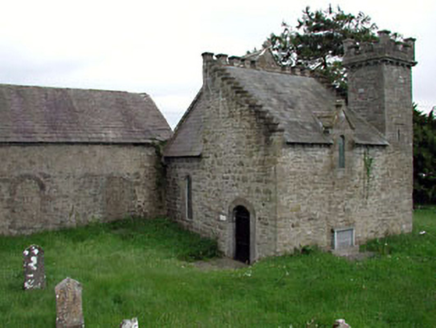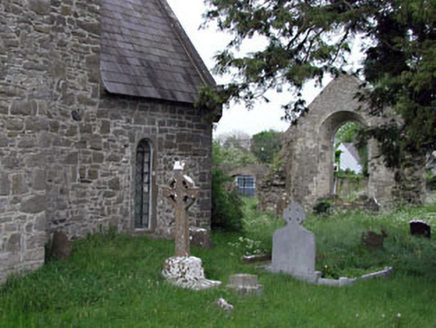Survey Data
Reg No
11805051
Rating
Regional
Categories of Special Interest
Archaeological, Architectural, Artistic, Social
Original Use
Mausoleum
In Use As
Mausoleum
Date
1735 - 1740
Coordinates
296848, 233017
Date Recorded
16/05/2002
Date Updated
--/--/--
Description
Attached two-bay single-storey single-cell "death house" or mausoleum, built 1736, on a rectangular plan. Pitched slate roof on collared timber construction with lichen-covered terracotta ridge tiles, and no rainwater goods on cut-limestone eaves. Part ivy-covered lime rendered battered walls with concealed cut-limestone flush quoins to corners. Round-headed window openings with cut-limestone flush sills, and cut-limestone flush block-and-start surrounds framing red brick English bond infill. Round-headed window opening (south) with cut-limestone sill, and cut-limestone flush surround centred on keystone framing infill. Interior retaining spear head-detailed wrought iron railings centred on Classical-style memorial. Set in shared grounds.
Appraisal
A "death house" or mausoleum erected (1736) by Katherine Conolly (1662-1752) of Castletown representing an important component of the early eighteenth-century built heritage of Celbridge with the architectural value of the composition, 'a sumptuous monument to the memory of [William "Speaker" Conolly (1662-1729)]...which has lately been closed up' (Lewis 1837 I, 320), confirmed by such attributes as the compact rectilinear plan form; the feint battered silhouette; the silver-grey limestone dressings demonstrating good quality workmanship; and the high pitched roof: meanwhile, a pillared memorial denuded (1993) of statuary (1736) by Thomas Carter (d. 1756) of London highlights the artistic potential of a "death house" or mausoleum making a pleasing visual statement in a suburbanised street scene.







