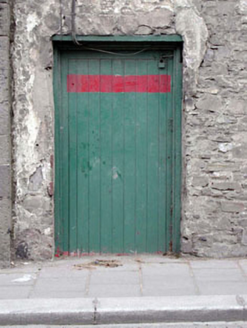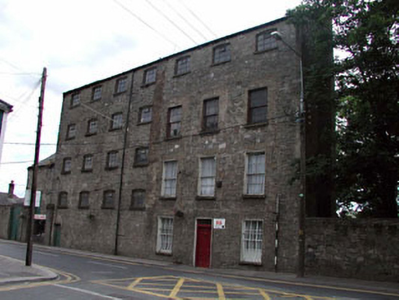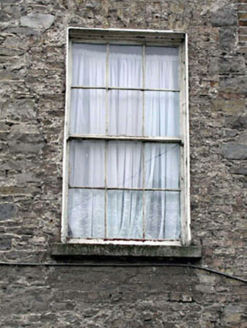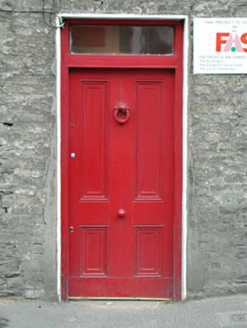Survey Data
Reg No
11805059
Rating
Regional
Categories of Special Interest
Architectural
Original Use
Store/warehouse
Date
1780 - 1837
Coordinates
297239, 232878
Date Recorded
16/05/2002
Date Updated
--/--/--
Description
Detached seven-bay five-storey store or warehouse, extant 1837, on a rectangular plan originally four-bay five-storey. Modified, ----, to accommodate additional use. Now disused. Pitched slate roof with terracotta ridge tiles, rooflight to front (west) pitch, and cast-iron rainwater goods retaining cast-iron downpipes. Part repointed coursed rubble limestone walls with cut- or hammered limestone flush quoins to corners. Camber-headed window openings (north) with sills, and brick block-and-start surrounds framing steel casement windows. Square-headed central door opening (south) with brick block-and-start surround framing timber panelled door having overlight. Square-headed flanking window openings with cut-granite sills, and brick block-and-start surrounds framing six-over-six timber sash windows behind wrought iron bars. Square-headed window openings (upper floors) with cut-granite sills, and brick block-and-start surrounds framing six-over-six timber sash windows. Camber-headed window openings to rear (east) elevation with sills, and brick block-and-start surrounds framing steel casement windows. Street fronted with footpath to front.
Appraisal
A store or warehouse contributing positively to the group and setting values of the Celbridge Mills complex with the architectural value of the composition suggested by such attributes as the elongated plan form; and the uniform or near-uniform proportions of the openings on each floor with those openings showing increasingly endangered steel fittings: meanwhile, a pronounced masonry break illustrates the continued linear development of the store or warehouse while remodelled openings illustrate the partial repurposing of the store or warehouse.







