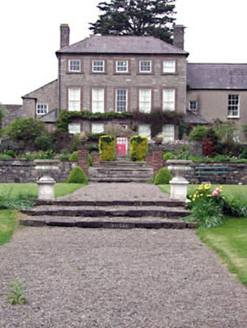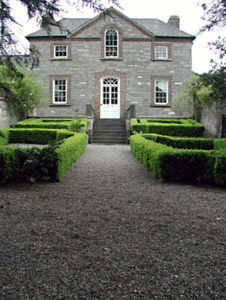Survey Data
Reg No
11805062
Rating
Regional
Categories of Special Interest
Architectural, Artistic, Historical, Social
Original Use
House
Historical Use
School
In Use As
House
Date
1715 - 1725
Coordinates
297468, 233189
Date Recorded
16/05/2002
Date Updated
--/--/--
Description
Attached three-bay single-storey over raised basement house with half-dormer attic, built 1719-20, on a symmetrical plan; five-bay three-storey rear (east) elevation. Restored, 1985. Hipped slate roof on a quadrangular plan centred on pitched (gabled) slate roof, clay or terracotta ridge tiles, red brick chimney stacks having shallow stringcourses below capping, and cast-iron rainwater goods on chevron- or saw tooth-detailed red brick cornice with cast-iron downpipes. Repointed walls on cut-granite chamfered cushion course on repointed base with repointed rough cut limestone flush quoins to corners. Camber-headed central door opening approached by flight of nine cut-limestone steps with repointed red brick surround framing glazed timber panelled double doors having fanlight. Round-headed window opening (half-dormer attic) with cut-granite sill, and repointed red brick surround framing fanlit six-over-six timber sash window without horns. Square-headed window openings (basement) with repointed red brick header bond rounded sills, and repointed red brick surrounds framing timber sash windows without horns behind wrought iron bars. Square-headed window openings with cut-granite sills, and repointed red brick surrounds framing six-over-six (ground floor) or three-over-three (half-dormer attic) timber sash windows without horns. Square-headed central door opening to rear (east) elevation with repointed red brick surround framing glazed timber panelled door having overlight. Square-headed window openings with repointed red brick surrounds framing six-over-six or three-over-three (top floor) timber sash windows without horns. Set back from street in landscaped grounds with flat iron-detailed wrought iron railings to perimeter.
Appraisal
A house erected for Robert Baillie (d. 1761) representing an important component of the early eighteenth-century domestic built heritage of County Kildare with the architectural value of the composition confirmed by such attributes as the compact plan form centred on a restrained doorcase showing a replica fanlight; the diminishing in scale of the openings on each floor producing a graduated visual impression; and the pediment embellishing the roof. Having been well maintained, the form and massing survive intact together with quantities of the original or sympathetically replicated fabric, both to the exterior and to the interior, including crown or cylinder glazing panels in hornless sash frames, thus upholding the character of a house making a pleasing visual statement in Main Street. NOTE: Attributed to Thomas Burgh (1670-1730) but 'the river front, which resembles a scaled-down Mount Ievers [1730-7] in County Clare, suggests that a stronger possibility is John Rothery [d. 1736]'. Subsequently the setting for the so-called Celbridge Academy established (1782) by Owen Begnall (1752-1837) who was described by Bishop John Jebb (1775-1833) as 'a thin, tall, formal, and somewhat austere, though not ill-natured, layman, of the Roman catholic persuasion...well-intentioned, but in no degree qualified for the education of youth' (Jebb in Forster 1836 I, 18).



