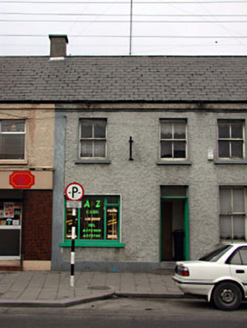Survey Data
Reg No
11805071
Rating
Regional
Categories of Special Interest
Architectural, Social
Original Use
House
In Use As
House
Date
1820 - 1860
Coordinates
297345, 233078
Date Recorded
04/02/2003
Date Updated
--/--/--
Description
Terraced two-bay two-storey house, c.1840. Refenestrated, c.1900. Renovated, c.1980, with window opening remodelled to left ground floor to accommodate commercial use. One of a pair. Gable-ended roof with slate. Clay ridge tiles. Cast-iron rainwater goods on eaves course. Roughcast walls. Unpainted. Square-headed openings (window opening remodelled, c.1980, to left ground floor). Stone sills (replacement concrete sill, c.1980, to left ground floor). Replacement 2/2 timber sash windows, c.1900 (replacement timber casement window, c.1980, to left ground floor. Timber panelled door. Overlight. Road fronted. Concrete flagged footpath to front.
Appraisal
This house, built as one of a pair, is an attractive building that retains most of its original form and character. The remodelled opening to left ground floor detracts somewhat from the balance of the original design, yet is a reversible action. The house retains many important early or original salient features, including timber fittings to the door opening and timber sash fenestration to the first floor. The house has a positive impact on the streetscape of Main Street, continuing the established roofline of the street while contributing to the varied roofline of the terrace.

