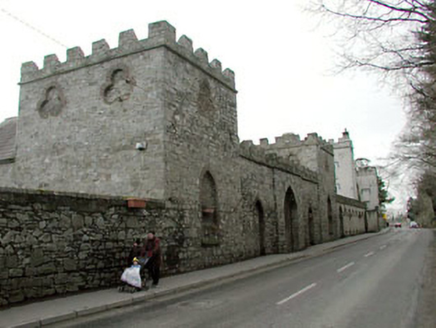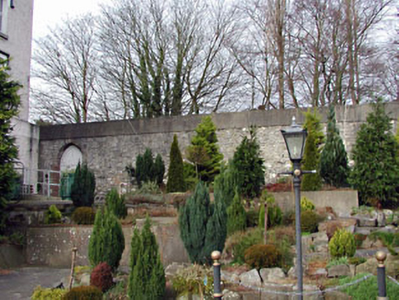Survey Data
Reg No
11805075
Rating
Regional
Categories of Special Interest
Architectural, Social
Previous Name
Celbridge Abbey
Original Use
Outbuilding
In Use As
Gates/railings/walls
Date
1760 - 1790
Coordinates
297118, 232776
Date Recorded
05/02/2003
Date Updated
--/--/--
Description
Section of rubble stone screen wall, c.1775, probably originally attached seven-bay single-storey outbuilding with traces of pointed-arch openings along elevation to north-west possibly originally forming open arcade. Extensively renovated, c.1985, with openings remodelled. No roof. Random rubble stone walls. Roughcast, c.1985, to elevation to north-west. Unpainted. Cut-stone stringcourse. Render, c.1985, to parapet wall. Remains of pointed-arch window openings. Stone sills. Stone hood mouldings. Now blocked-up with roughcast over. Set in grounds shared with Celbridge Abbey screening courtyard to south-east with elevation to north-west fronting on to road.
Appraisal
This section of rubble stone screen wall, originally built as an outbuilding as indicated by the footprint on O.S. (1939), is an attractive feature in the grounds of Celbridge Abbey. The construction of the wall is representative of the traditional method of building in the late eighteenth century. The traces of former openings to the elevation to north-west are an attractive feature on the streetscape of Clane Road and produce a rhythmic appeal in the composition.



