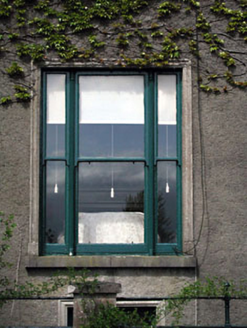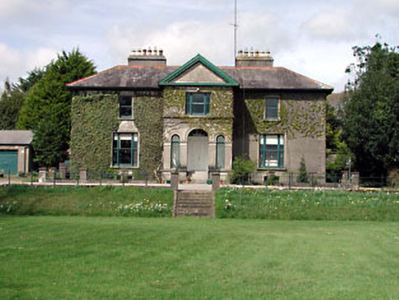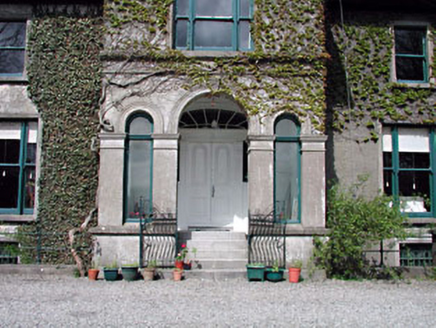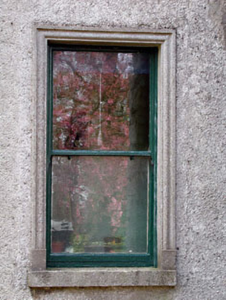Survey Data
Reg No
11806010
Rating
Regional
Categories of Special Interest
Architectural, Historical, Social
Original Use
House
In Use As
House
Date
1860 - 1870
Coordinates
278704, 224721
Date Recorded
22/04/2002
Date Updated
--/--/--
Description
Detached three-bay two-storey over basement house, c.1865, retaining early aspect with single-bay two-storey gabled projecting bay to centre incorporating open porch and three-storey rear elevation to north-west having single-bay full-height gabled advanced bay to centre. Hipped roof with slate (gabled to projecting bay behind pediment and to projecting bay to rear). Red clay ridge tiles. Rendered chimney stacks. Overhanging timber eaves on brackets. Cast-iron rainwater goods. Rendered walls. Unpainted. Rendered quoins to corners. Rendered piers to porch with moulded necking. Timber frame to pediment. Square-headed window openings (tripartite to flanking bays to ground floor and to first floor projecting bay). Stone sills. Rendered surrounds. 1/1 timber sash windows (with 1/1 sidelights to tripartite openings). 2/2 timber sash windows to basement. Round-headed openings to porch in quasi-Venetian tripartite arrangement. Stone sills. Moulded rendered archivolts. Timber fixed-pane windows with overlights. Segmental-headed door opening. Timber pilaster doorcase with consoles. Timber panelled double doors. Sidelights. Spoked fanlight. Set back from road in own mature landscaped grounds. Gravel forecourt to front. Iron railings around open basement.
Appraisal
Robertstown House is a fine and well-maintained substantial house that retains much of its original character. The house is of considerable architectural significance, being planned as a symmetrical design with elevations of graceful proportions. Finely detailed (for example the ornate quality of the porch, rendered surrounds to the openings, the decorative doorcase with fanlight), the ornamental quality of the house suggests that it was built by a patron of considerable wealth and local status, and its social and historic importance is therefore assured. Many important early features remain in situ, including timber sash fenestration and a slate roof, which suggests that an early interior of note may also survive intact, while the railings to the open basement are a fine example of early iron work. The house is attractively set in its own landscaped grounds immediately to south-west of the village of Robertstown, to which it gave or from which it took its name, and is an attractive landmark, being one of the largest private residences in the locality. The house is complemented by a range of outbuildings, including a fine gate lodge, which are documented in separate records (see 11806011/KD-13-06-11).







