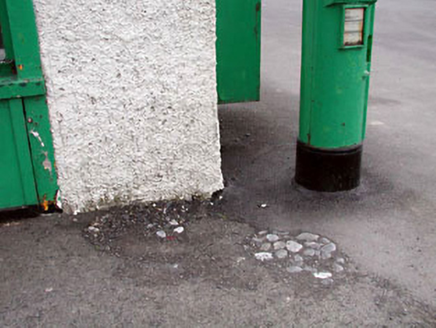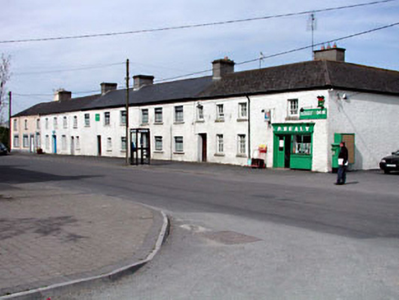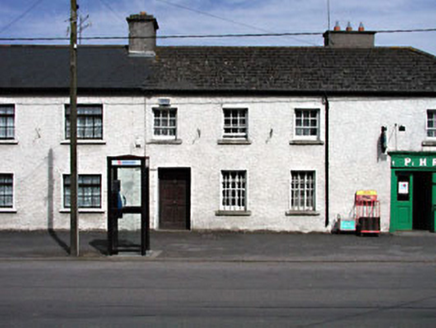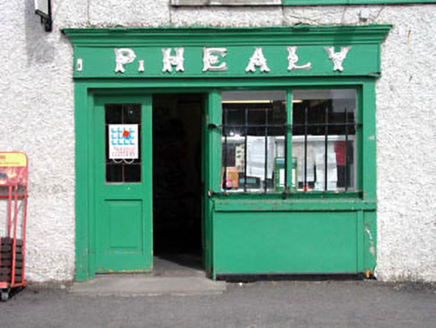Survey Data
Reg No
11807006
Rating
Regional
Categories of Special Interest
Architectural, Artistic, Historical, Social
Original Use
Factory
In Use As
House
Date
1775 - 1785
Coordinates
283142, 227504
Date Recorded
24/04/2002
Date Updated
--/--/--
Description
Detached multiple-bay two-storey former Quaker textile factory, dated 1780, retaining some early fenestration with three-bay two-storey returns to rear to north-east and to south-east. Subdivided, c.1900, to accommodate use as seven separate houses with timber shopfront inserted to south. Individually renovated and extended, c.1900-c.1990, comprising single-storey lean-to returns to rear to north-east. Hipped and gable-ended roof on a U-shaped plan with slate. Sections of replacement artificial slate, c.1970. Clay ridge tiles. Roughcast chimney stacks. Moulded band to eaves (possibly brick). Cast-iron rainwater goods. Roughcast walls over rubble stone construction. Sections of rendered walls, c.1970. Painted. Rendered date stone/plaque. Square-headed openings (some remodelled, c.1920-c.1970). Stone sills (concrete sills, c.1970, to remodelled openings). Original or early 6/3 and 6/6 timber sash windows. Replacement timber and aluminium casement windows, c.1970, to some openings. Replacement timber panelled and glazed timber panelled doors, c.1920-c.1990. Timber shopfront, c.1920, to south with fixed-pane display window, glazed timber panelled double doors and fascia over having raised lettering and moulded cornice. Road fronted. Tarmacadam verge to front with evidence of stone cobbling. Attached single-bay single-storey outbuilding with attic, c.1780, to return to south-east with elliptical-headed integral carriageway. Gable-ended roof with slate. Clay ridge tiles. Cast-iron rainwater goods. Roughcast walls over rubble stone construction. Unpainted. Elliptical-headed integral carriageway to north-west. Timber boarded double doors with overpanel. Square-headed door opening to first floor to north-east. Timber boarded door. Freestanding cast-iron pillar post box, c.1900, to south with moulded capping. Royal cipher now removed.
Appraisal
Prosperous Textile Factory (former) is a fine, long, low range that is of considerable social and historic importance, having historically formed the core of the village of Prosperous, encouraging its commercialisation and sustaining its growth throughout the late eighteenth and early nineteenth centuries. Established by the Quaker community as a textile factory, and therefore of social significance, the building has been much altered over subsequent centuries, although its retains much of its early or original character. Set prominently fronting on to the road in the heart of the village the building reveals a vernacular quality in its construction, with small openings piercing the solid wall masses. Now in use as seven separate units, some features have been spared alteration and include early multi-pane timber sash fenestration to some openings. Conversely, a small number of the alterations are also of interest and include the shopfront to the south-eastern end of the range, conforming to the true traditional Irish model without extraneous ornamentation, and boasting decorative raised lettering. In use as a post office the building is complemented by an early cast-iron pillar post box to the south, which is of historical interest in that attests to the period when Ireland was part of the British Empire (although the royal cipher has since been removed).







