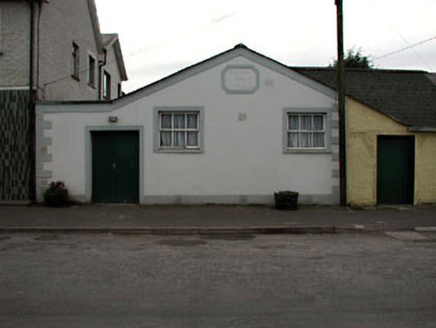Survey Data
Reg No
11807007
Rating
Regional
Categories of Special Interest
Architectural, Historical, Social
Original Use
Church hall/parish hall
In Use As
Church hall/parish hall
Date
1810 - 1850
Coordinates
283105, 227515
Date Recorded
24/04/2002
Date Updated
--/--/--
Description
Terraced two-bay single-storey gable-fronted parish hall, c.1820, with single-bay single-storey flat-roofed end bay to left. Refenestrated, c.1985. Gable-ended (gable-fronted) roof with slate. Clay ridge tiles. Rainwater goods not visible. Flat-roof to end bay. Bitumen felt. Rendered walls. Painted. Rendered quoins. Rendered plaque to gable. Rendered band to eaves and to gable. Square-headed openings. Rendered surrounds. Replacement timber casement windows, c.1985. Replacement tongue-and-groove timber panelled double door, c.1985. Road fronted. Tarmacadam footpath to front.
Appraisal
Prosperous Parish Hall is a small-scale building that forms a subtle feature on the streetscape of the village - the building is distinguished amongst its neighbours by being gable-fronted, although its asymmetrical appearance suggests that it is the result of an amalgamation of buildings. The building also continues the established low-lying roofline quality of the remainder of the terraced buildings to north-west, although it is somewhat dwarfed by the further taller buildings to south-east. Of social and historic interest due to its use as a public building in the locality, the building retains some of its original character.

