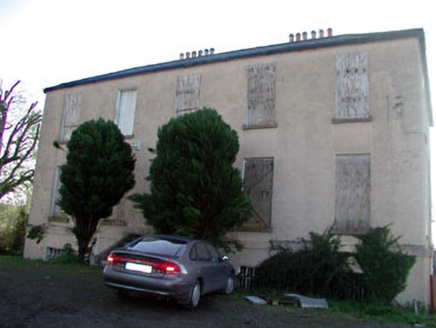Survey Data
Reg No
11808010
Rating
Regional
Categories of Special Interest
Architectural, Artistic, Historical, Social
Previous Name
Abbeylands
Original Use
Rectory/glebe/vicarage/curate's house
Historical Use
House
Date
1740 - 1830
Coordinates
288098, 227588
Date Recorded
01/05/2002
Date Updated
--/--/--
Description
Detached five-bay two-storey over part raised basement Board of First Fruits Church of Ireland glebe house, built 1743 or 1828, on a rectangular plan; three-bay full-height rear (east) elevation. Sold, 1875. Vacant, 2002. Hipped slate roof on a quadrangular plan with clay ridge tiles, paired rendered central chimney stacks on axis with ridge having stringcourses below capping supporting terracotta or yellow terracotta tapered pots, and cast-iron rainwater goods on rendered eaves with cast-iron downpipes. Roughcast walls on cut-granite chamfered cushion course on roughcast base. Elliptical- or segmental-headed central door opening approached by flight of six cut-granite steps between wrought iron railings, doorcase with fluted columns on padstones supporting cornice on blind frieze, and moulded rendered surround framing timber panelled door having overlight. Square-headed window openings (basement) with concealed dressings framing three-over-six timber sash windows behind wrought iron bars. Square-headed window openings with cut-granite sills, and concealed dressings framing boarded up six-over-six timber sash windows. Square-headed window openings to rear (east) elevation centred on round-headed window opening (half-landing) with cut-granite sills, and concealed dressings framing six-over-six timber sash windows. Set in unkempt grounds.
Appraisal
A glebe house erected with the financial support of a gift (1734) of £100 from the Board of First Fruits (fl. 1711-1833) representing an important component of the built heritage of Clane with the architectural value of the composition confirmed by such attributes as the symmetrical footprint centred on a Classically-detailed doorcase; and the slight diminishing in scale of the openings on each floor producing a graduated visual impression. A prolonged period of neglect notwithstanding, the form and massing survive intact together with substantial quantities of the original fabric, both to the exterior and to the interior where contemporary joinery; and plasterwork enrichments, all highlight the artistic potential of a glebe house making an increasingly forlorn visual statement in a suburbanised setting. NOTE: The glebe house was sold (19th November 1875) to Thomas Cooke Trench (1829-1902) of Millicent House for a cash sum of £348 0s. 0d. (Return Relating to Irish Church Temporalities in Accounts and Paper of the House of Commons Volume LX 1878, 108).

