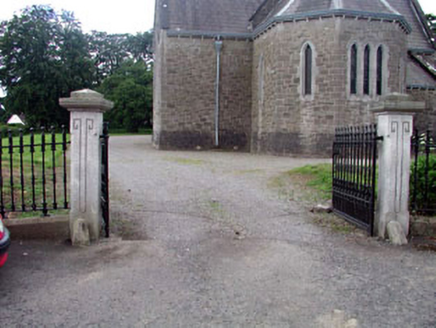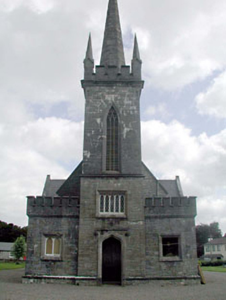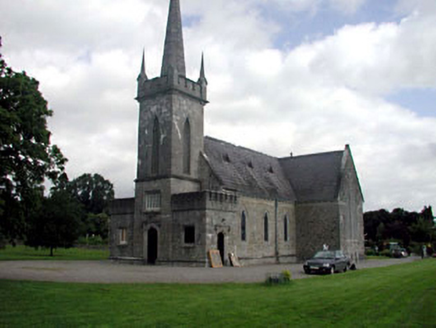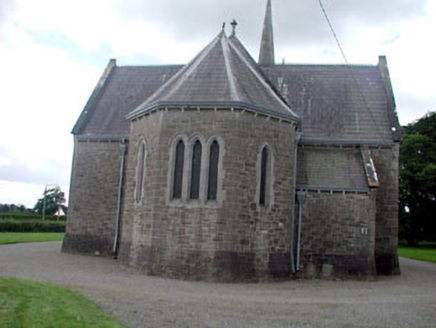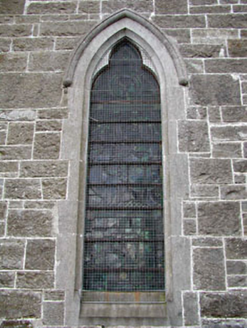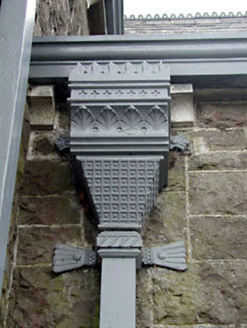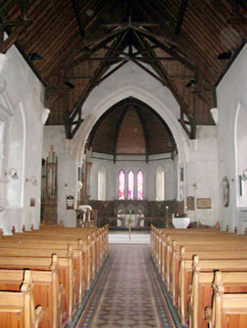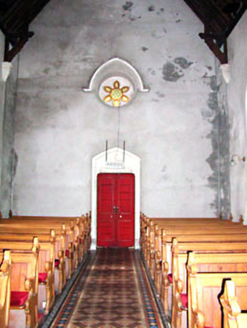Survey Data
Reg No
11809001
Rating
Regional
Categories of Special Interest
Architectural, Artistic, Historical, Social, Technical
Original Use
Church/chapel
In Use As
Church/chapel
Date
1830 - 1835
Coordinates
292721, 229835
Date Recorded
18/06/2002
Date Updated
--/--/--
Description
Detached four-bay double-height Church of Ireland church, built 1833 and 1875, on a cruciform plan comprising three-bay double-height nave with lancet-arch openings, single-bay double-height transepts to north-west and to south-east, single-bay double-height projecting polygonal apse to north-east having single-bay single-storey lean-to vestry projection to north and single-bay three-stage entrance tower to south-west on a square plan having single-bay single-storey flat-roofed flanking bays, battlemented parapet and octagonal spire. Gable-ended roofs on a cruciform plan with slate (gablets to nave; polygonal to apse; lean-to to vestry projection). Decorative crested ridge tiles. Rolled lead flashing. Cut-stone coping to gables. Profiled cast-iron rainwater goods on corbelled eaves. Flat-roofed to flanking bays behind parapet wall. Materials not visible. Cut-stone octagonal spire to tower behind battlemented parapet. Rock-faced snecked stone walls. Cut-stone quoins to corners. Moulded stringcourse to tower. Advanced battlemented roof parapets to flanking bays and to tower (over moulded cornice to tower). Elongated corner pinnacles to tower. Trefoil-headed window openings in lancet-arch frames (tripartite arrangement to transepts and to apse). Cut-stone block-and-start surrounds with shallow hood mouldings over. Cut-stone voussoirs. Fixed-pane stained glass windows. Trefoil openings to gables in cut-stone medallion surrounds. Square-headed openings to flanking bays and to first stage of tower. Cut-stone surrounds. Paired and grouped lancet-arch openings with fixed-pane fittings. Lancet-arch openings to third stage. Cut-stone chamfered surrounds. Louvered timber fittings. Pointed-arch door openings. Cut-stone chamfered surrounds with hood mouldings over. Tongue-and-groove timber panelled double doors. Full-height interior open into roof. Decorative tiles to central aisle. Carved timber pews. Cut-stone wall memorials. Exposed timber roof construction on cut-stone corbels. Moulded lancet-arch to chancel/apse. Timber panelled wainscoting and Gothic-style reredos to altar. Tongue-and-groove timber panelled ceiling. Set back from road in own grounds on a junction site. Gravel forecourt and path around church. Lawns to remainder of site. Gateway, c.1890, to north-east comprising pair of cut-granite piers with chamfered corners, inlaid iron detailing, stringcourses, profiled capping, cast-iron double gates and railings, and pair of cut-stone wheel guards.
Appraisal
Straffan Church is a fine and well-maintained nineteenth-century Gothic-style Church of Ireland church that retains most of its original character. The church is of considerable social interest as the ecclesiastical centre for the Church of Ireland community in the locality, although the positioning of the church in the centre of the village is somewhat unusual: placed at an awkward angle the entrance into the church faces away from the centre of the village and this cannot be explained by reason of a east-west axis. Although built on a relatively modest scale, the church is a highly ornamental piece of much visual variety and this extends from matters of the rhythm produced by the regular distribution of openings to the soaring tower and spire that articulates the skyline and which identifies the church in the surrounding landscape. All surface areas are treated in a decorative manner and include delicate patterns to the hoppers of the cast-iron rainwater goods, and so on. The construction of the church in rock-faced snecked stone and plain cut-stone reveals a high quality of stone masonry practised in the locality in which the stone work retains crisp joints and a delicate intricacy. The exterior of the church retains most of its original features and materials, including fenestration and a slate roof. The interior of the church is similarly ornate, although the nave wall is comparatively barely treated. The tiled floor to the central aisle, carved wall memorials and timber panelling to the altar are all of notable artistic merit, while the open timber construction to the roof is of considerable technical/engineering merit. The church is attractively sited in the centre of a Y-junction and terminates the vista of the road leading south-west out of the village. Facing on to the road is a fine gateway of cut-stone with iron detailing, while the attendant gates and railings are of interest as early surviving examples of iron work.
