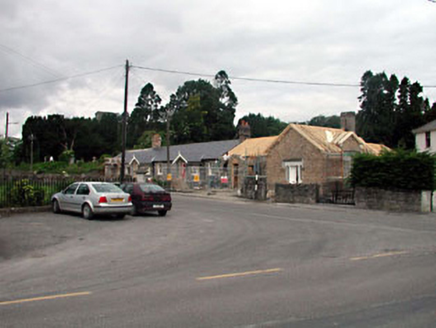Survey Data
Reg No
11809002
Rating
Regional
Categories of Special Interest
Architectural, Social
Original Use
House
Date
1860 - 1900
Coordinates
292726, 229885
Date Recorded
18/06/2002
Date Updated
--/--/--
Description
End-of-terrace four-bay single-storey house, c.1880, with single-bay single-storey gabled projecting end bay to right (north-east) and single-bay single-storey lean-to return to rear to north-west. Undergoing extensive reconstruction, 2002, with single-bay single-storey gabled projecting porch added to front. Gable-ended roofs currently under reconstruction (gabled to porch; gablet to side elevation to north-east; lean-to to return to rear). Brick chimney stack. Yellow brick Flemish bond walls. Square-headed openings. Cut-granite chamfered reveals with hood mouldings over. Replacement timber casement windows, 2002. Square-headed door opening. Cut-granite hood moulding over. Replacement timber panelled double doors, 2002, with sidelights. Set back from road in own grounds. Rubble grounds to site. Rubble stone boundary wall to boundary with monolithic piers having wrought iron gates.
Appraisal
This house is an attractive, small-scale range that is unusual in the village of Straffan being constructed of brick. The projecting end bay to right (north-east) provides incident to the regular line of the terrace and forms an attractive terminating point. Undergoing extensive reconstruction a more informed appraisal and evaluation can take place when all of the modifications are completed, although the retention of early features, including the fine cut-stone dressings to some openings, is a positive sign.

