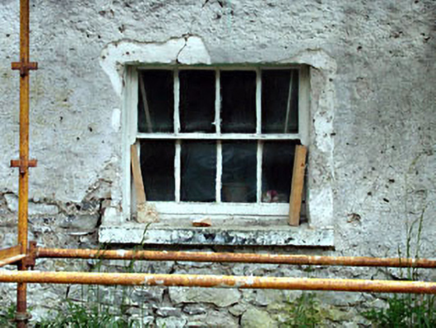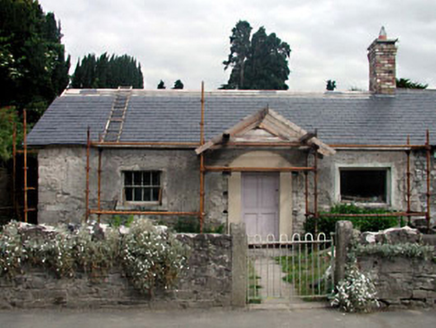Survey Data
Reg No
11809004
Rating
Regional
Categories of Special Interest
Architectural, Social
Original Use
House
In Use As
House
Date
1860 - 1900
Coordinates
292697, 229879
Date Recorded
18/06/2002
Date Updated
--/--/--
Description
End-of-terrace three-bay single-storey rubble stone house, c.1880, retaining some original fenestration. Undergoing extensive renovation, 2002. Gable-ended roof. Replacement slate, 2002. No ridge tiles. Brick (polychromatic) chimney stack. No rainwater goods. Rendered walls over rubble stone construction. Unpainted. Square-headed window openings. Stone sills. One original 4/4 timber sash window. No fittings to remaining window openings. Square-headed door opening (originally round-headed) remodelled, 2002. Replacement timber panelled door, 2002. Set back from road in own grounds. Rubble grounds to site. Rubble stone boundary wall to front with monolithic piers having hoop iron gate.
Appraisal
This house, which is currently (2002) undergoing extensive renovation, is an integral component of a terrace of four similar houses. The house retains some original items, including one multi-pane timber sash window, although it is uncertain whether this will survive by completion of renovations. Replacement items have, to date, been instated with reference to the original appearance of the house, including natural slate to the roof, and this is an encouraging sign. A more informed appraisal and evaluation can be made when the renovation project is completed.



