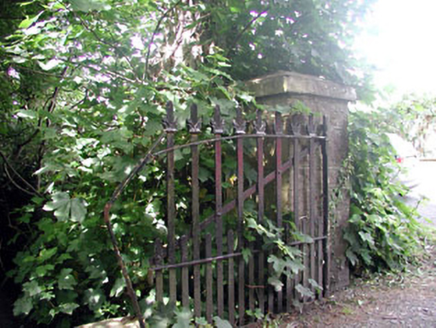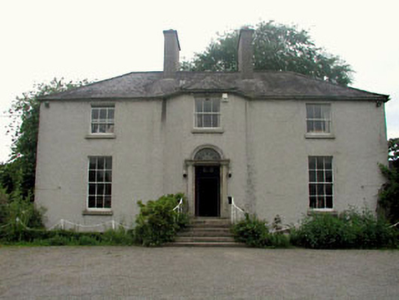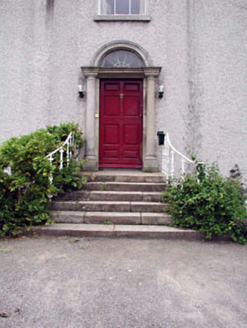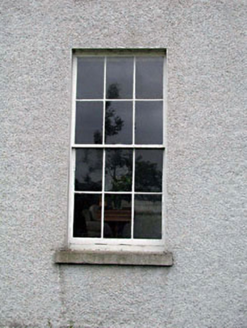Survey Data
Reg No
11809006
Rating
Regional
Categories of Special Interest
Architectural, Historical, Social
Original Use
Rectory/glebe/vicarage/curate's house
In Use As
Rectory/glebe/vicarage/curate's house
Date
1740 - 1780
Coordinates
292502, 230187
Date Recorded
18/06/2002
Date Updated
--/--/--
Description
Detached three-bay two-storey over basement Georgian glebe house, c.1760, retaining original fenestration with single-bay two-storey canted projecting entrance bay to centre having round-headed door opening approached by flight of steps. Hipped roof with slate (polygonal to canted projecting bay). Clay ridge tiles. Rendered chimney stacks. Cast-iron rainwater goods. Roughcast walls. Unpainted. Square-headed window openings. Stone sills. 3/3 and 6/6 timber sash windows. Round-headed door opening approached by flight of six cut-stone steps having cast-iron railings. Cut-stone columnar doorcase with moulded entablature. Timber panelled door. Decorative fanlight with moulded archivolt. Interior with timber panelled shutters to window openings. Set back from road in own landscaped grounds. Gravel forecourt to front. Gateway, c.1760, to east comprising pair of cut-stone piers with stone capping having wrought iron gates with finials.
Appraisal
Straffan Glebe House is a fine and well-maintained substantial Georgian house of the mid eighteenth century, which retains most of its original character. Built on a symmetrical plan the front (south-east) elevation is composed of Classically-derived proportions and is simply treated – the design relies on the use of a canted projecting bay and ornate doorcase for decorative incident. The building retains most of its original features and materials, including multi-pane timber sash fenestration, the doorcase and fittings, and a slate roof, while the interior retains early fittings such as timber panelled shutters to the openings. The glebe house is of considerable social and historic interest, forming the residence for the Church of Ireland clergy in the locality. Attractively set in its own landscaped ground, the house is a valuable component of the architectural heritage of the village. Identified on the side of the road by a simple gateway, the gates are a fine example of early surviving wrought iron work.







