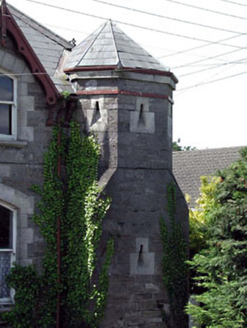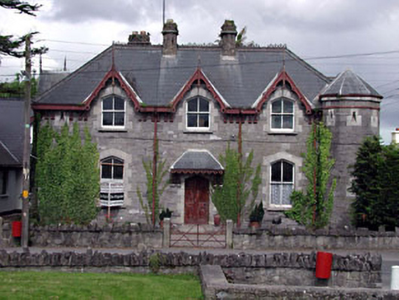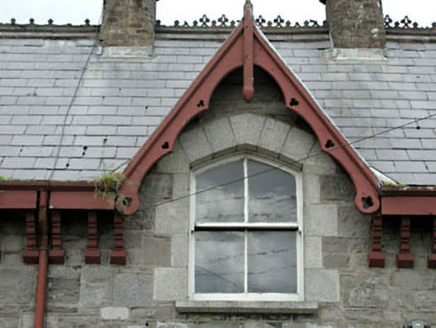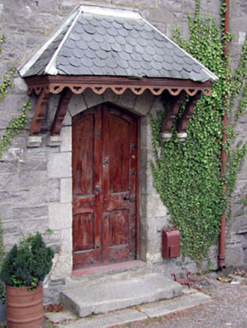Survey Data
Reg No
11809013
Rating
Regional
Categories of Special Interest
Architectural, Historical, Social
Previous Name
Straffan Constabulary Barrack
Original Use
RIC barracks
Date
1870 - 1880
Coordinates
292777, 229982
Date Recorded
18/06/2002
Date Updated
--/--/--
Description
Detached three-bay single-storey former Royal Irish Constabulary barracks with half-dormer attic, c.1875, retaining early aspect with single-bay two-stage engaged corner turret to north-east on a polygonal plan. Subsequently converted to residential use. Now disused. Hipped roof with slate (gablets to half-dormer attic windows; polygonal to turret). Rolled clay ridge tiles (crested to main ridge). Red brick chimney stacks. Timber eaves. Decorative timber bargeboards with finials. Cast-iron rainwater goods on corbels. Squared rubble stone walls. Pointed-arch openings. Stone sills. Cut-stone block-and-start surrounds. 2/2 timber sash windows. Gun loops to top stage of turret in cut-stone surrounds. Pointed-arch door opening with hipped slate canopy over on carved timber corbels. Cut-stone block-and-start surround. Timber panelled double doors. Set back from road in own grounds. Gravel forecourt to front. Rubble stone boundary wall to boundary with monolithic piers having wrought iron gate.
Appraisal
Straffan Royal Irish Constabulary Barracks (former) is a fine and well-maintained rubble stone structure that forms an imposing and attractive feature on the streetscape in the centre of the village. The building is of social and historical interest, attesting to the former Royal Constabulary presence in the locality and represents one of the earliest civic buildings in Straffan. The front (south-east) elevation is much ornamented and represents a fine example of Victorian eclecticism – little surface area is left unadorned on what is essentially a symmetrically-planned building (only the turret to north-east provides an asymmetrical slant). The rubble stone construction contains an inherent rhythmic quality that is off-set by the fine cut-stone detailing to all of the openings. The roofline is ornamented through the use of gablets to the half-dormer attic windows, which in turn are distinguished by intricately carved timber bargeboards with finials. The building, despite a possible subsequent change of use, retains most of its original character and materials, including timber sash fenestration to the unusually-shaped openings, timber double doors having a decorative canopy over, and a slate roof, while the retention of an early external aspect suggests that an interior of note may also survive intact.







