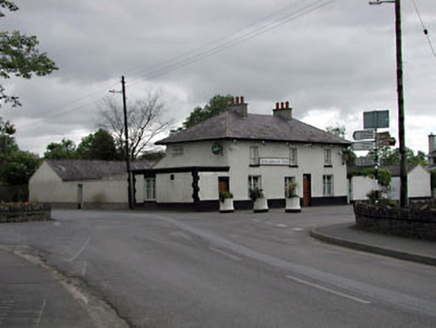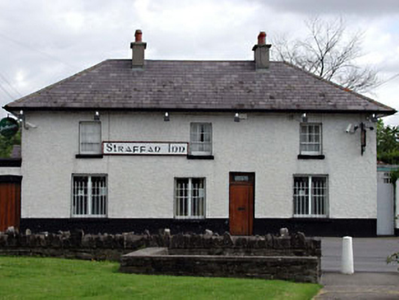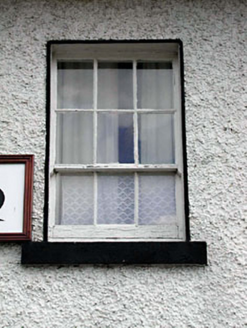Survey Data
Reg No
11809015
Rating
Regional
Categories of Special Interest
Architectural, Historical, Social
Original Use
Unknown
In Use As
Public house
Date
1810 - 1830
Coordinates
292844, 230027
Date Recorded
18/06/2002
Date Updated
--/--/--
Description
Detached three-bay two-storey building, c.1820, on a corner site retaining early fenestration to first floor with three-bay single-storey lean-to parallel range along rear elevation to north. Renovated and extended, c.1900, comprising single-bay single-storey flat-roofed end bay to left (west) with openings remodelled to ground floor to accommodate commercial use. Refenestrated to ground floor, c.1990. Hipped roof with slate (lean-to to parallel range to rear to north). Clay ridge tiles. Rendered chimney stacks. Overhanging eaves. Cast-iron rainwater goods. Flat-roof to end bay behind parapet wall. Materials not visible. Roughcast walls. Painted. Rendered quoins to corner to end bay. Roughcast parapet wall to end bay with rendered coping. Square-headed openings (remodelled, c.1900, to ground floor with additional openings inserted). Stone sills. 6/3 timber sash windows to first floor. Replacement uPVC casement windows, c.1990, to ground floor. Replacement tongue-and-groove timber panelled doors, c.1990. Road fronted on a corner site. Tarmacadam verge to front. Detached four-bay single-storey outbuilding, c.1820, to north. Gable-ended roof with slate. Clay ridge tiles. Cast-iron rainwater goods. Roughcast walls. Painted. Openings not visible.
Appraisal
Straffan Inn is a fine and imposing Classically-derived substantial building that is prominently located on a corner site in the centre of the village – it is possible that the building was originally intended as a school funded by the Catholic church. Although altered in the early twentieth century to accommodate a commercial use, these alterations have become part of the historic fabric of the building and are of some social and historic significance, representing the early commercialisation of the locality. The building, despite alterations, retains most of its original character and some of its early features and materials, including multi-pane timber sash fenestration to the first floor and a slate roof with overhanging eaves in a style typical of the Regency period.





