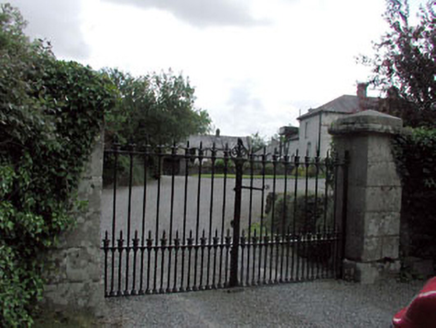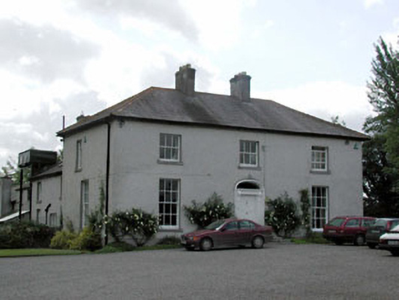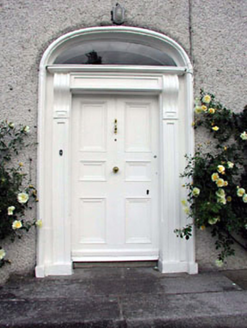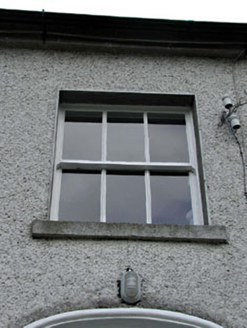Survey Data
Reg No
11809019
Rating
Regional
Categories of Special Interest
Architectural, Historical, Social
Previous Name
Straffan Mill
Original Use
House
In Use As
House
Date
1830 - 1850
Coordinates
292537, 228987
Date Recorded
18/06/2002
Date Updated
--/--/--
Description
Detached three-bay two-storey Georgian house, c.1840, possibly over basement retaining early fenestration with five-bay two-storey lower return to rear to south-east having two-bay single-storey end bay. Renovated, c.1990. Hipped roof with slate (gable-ended to return to south-east). Clay ridge tiles. Rendered chimney stacks. Square rooflights, c.1990, to part of return. Rendered eaves course. Cast-iron rainwater goods. Roughcast walls. Unpainted. Square-headed window openings. Stone sills. 3/3, 3/6 and 6/6 timber sash windows. Elliptical-headed door opening approached by flight of steps. Timber pilaster doorcase with consoles and entablature. Timber panelled door. Overlight. Set back from road in own grounds. Gravel forecourt to front. Gateway, c.1840, to north-west comprising pair of cut-granite piers with stringcourses, pyramidal capping, cast-iron double gates having spear head finials and rubble stone flanking boundary wall.
Appraisal
Millbrook House is a fine and well-maintained mid nineteenth-century substantial gentleman’s residence that retains most of its original character. The front (north-west) elevation is based on a symmetrical plan, centred about a decorative doorcase, and is composed of graceful Georgian proportions. The sophisticated, if austere, nature of the primary elevation is off-set by a rambling return to south-east that, due to the different levels of the pitches of the roofs, appears to be a naturally evolved range. The house, which is attractively set in its own grounds and which is a valuable component of the architectural heritage of the locality, retains most of its original features and materials. Multi-pane timber sash fenestration is retained throughout, as are slate roofs, and the retention of an early external aspect suggests that an early or original interior of note may also survive intact. The house is announced on the side of the road by a fine gateway of cut-granite, the gates of which are a good example of early decorative cast-iron work.







